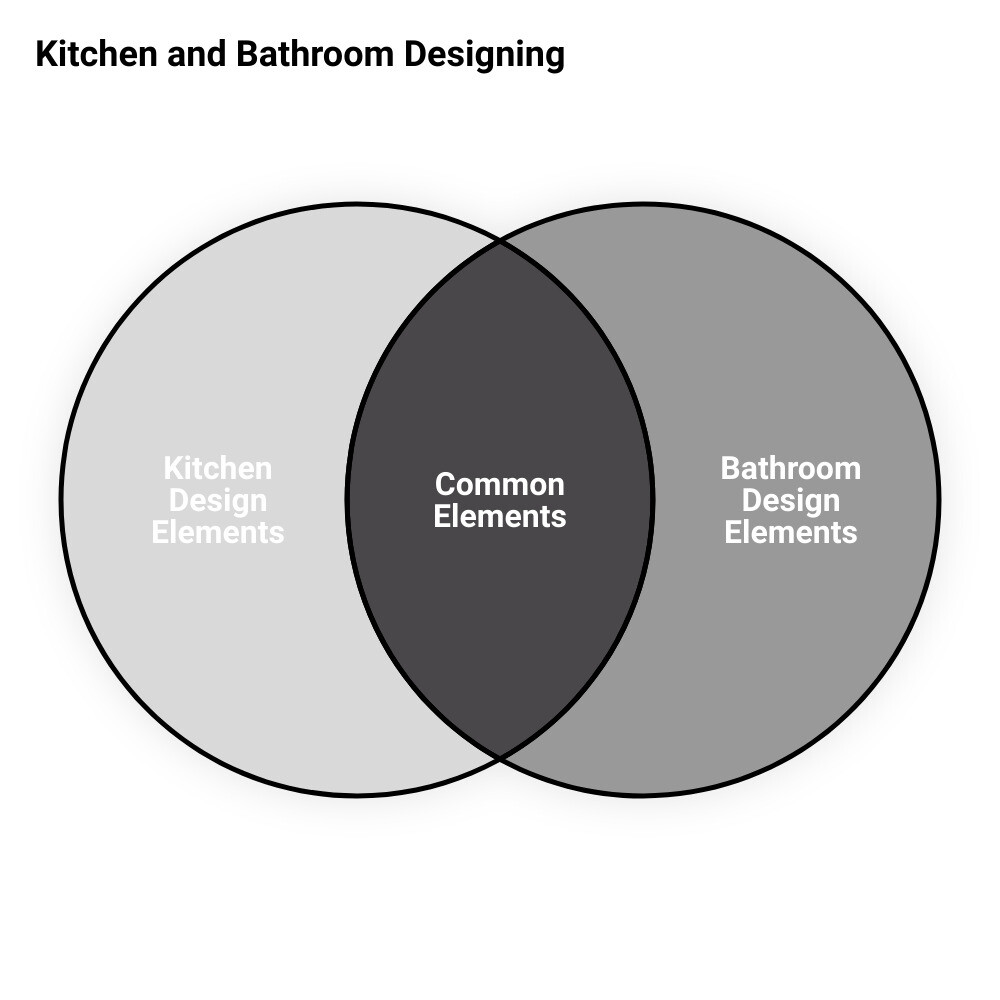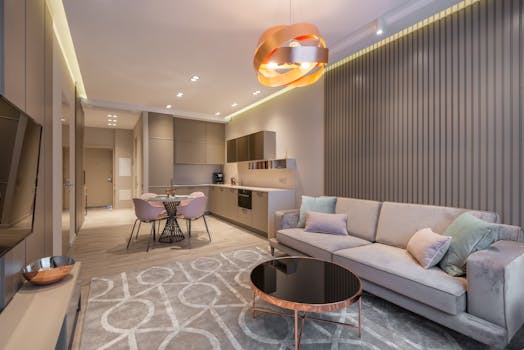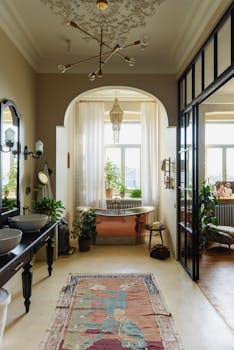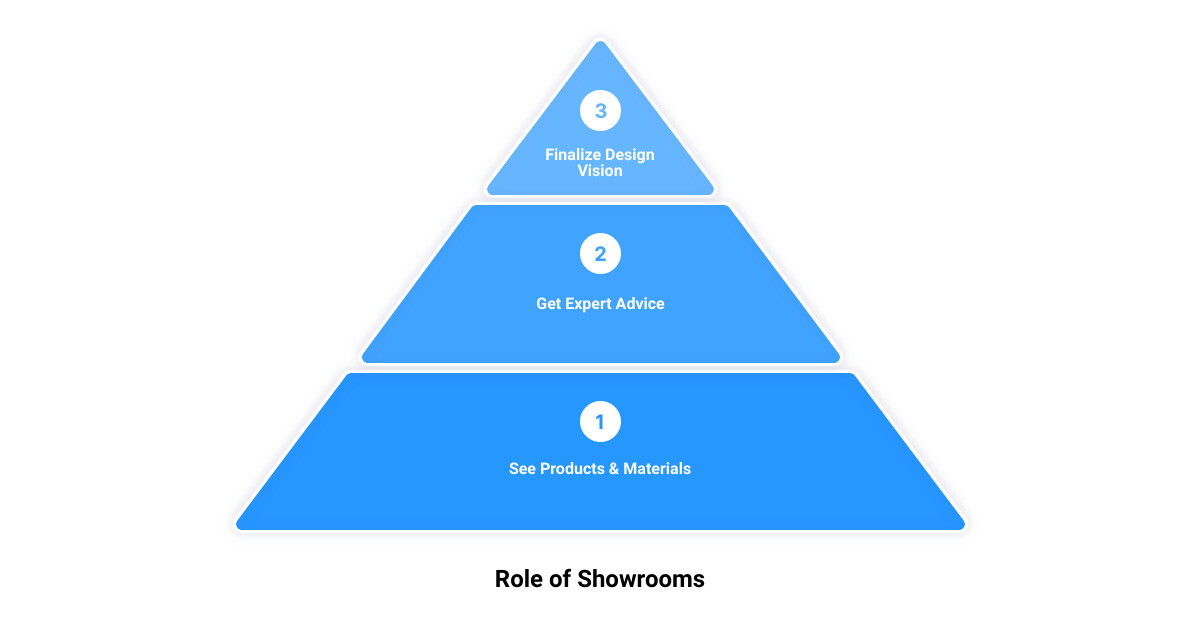Introduction: The Importance of Kitchen and Bathroom Design
Your home is a reflection of you and your lifestyle. It’s where you spend quality time with family, entertain friends, and relax after a long day. Two of the most influential spaces in your home are your kitchen and bathroom. Beyond their functional purposes, these rooms play a crucial role in determining your home’s overall aesthetic and value. Choosing the right design for your kitchen and bathroom is not just about following the latest trends, it’s about creating a space that meets your needs, reflects your personality, and adds value to your home.
The importance of kitchen and bathroom design is evident in the shift from purely functional spaces to areas that highlight personal style. Modern kitchen and bathroom designs incorporate top-quality materials, furniture-style cabinetry, comfortable seating, and trendy light fixtures. These designs significantly influence the functionality of your home and your enjoyment of home life.
Whether you’re looking to renovate for your own enjoyment or to boost your home’s resale value, the right kitchen and bathroom design can make a significant difference. With so many design styles available, it can be daunting to choose the one that best suits your home. Fortunately, companies like the KBF Design Center are dedicated to helping homeowners transform their spaces with stunning kitchen and bathroom designs.
In the sections that follow, we will delve into the role of a kitchen and bathroom designer, discuss the connection between kitchen and bathroom design, explore popular layouts and trends, and introduce you to the KBF Design Center’s innovative and client-focused approach to home remodeling. So, get ready to revamp your home with stunning kitchen and bathroom designs that will not only enhance your lifestyle but also add value to your property.
Understanding the Role of a Kitchen and Bathroom Designer
The heart of your home deserves an expert touch, and a kitchen and bathroom designer brings just that. Leveraging their specialized knowledge, they breathe life into your spaces, transforming them into functional and stylish sanctuaries.
Expertise in Cabinets, Fixtures, Appliances, Plumbing, and Electrical Solutions
Kitchen and bath designers are no ordinary interior decorators. Their expertise goes beyond aesthetics, delving into the intricate world of cabinetry, fixtures, appliances, plumbing, and electrical solutions. These designers are knowledgeable about the wide variety of options in these areas and understand how they interplay within the space, ensuring that the finished design is not just visually appealing but also practical.
For instance, they can recommend the perfect cabinets for your kitchen, considering factors like storage needs, space constraints, and your personal style. Similarly, they can guide you in selecting energy-efficient lighting fixtures for your bathroom that provide the right ambiance while also saving on electricity costs.
Customizing Designs to Suit Your Home and Lifestyle
What sets kitchen and bathroom designers apart is their ability to customize designs that reflect your personality and lifestyle. Every homeowner is unique, and so should their spaces be. A good designer will take the time to understand your specific requirements, preferences, and goals, and tailor every detail to meet these needs.
This level of customization is especially important when it comes to kitchen and bath design, as these are some of the most used spaces in any home. From the layout and flow to storage solutions and material finishes, a designer will ensure that your kitchen or bathroom is a true reflection of you.
For example, if you are an avid cook, a designer could optimize your kitchen layout based on the work triangle concept, which connects the sink, stove, and refrigerator for efficient movement. If you love relaxing baths, they could create a spa-like bathroom with a luxurious tub and calming color scheme.
In essence, a kitchen and bathroom designer is a creative problem solver. They blend form and function, creating beautiful spaces that also work seamlessly. Whether you are renovating an existing space or starting from scratch, their expertise can guide you through the design process, helping you avoid common pitfalls and make the most of your investment.
In the next section, we will delve deeper into the connection between kitchen and bathroom design, exploring how these two vital spaces can complement and influence each other in your home’s overall design.
The Connection Between Kitchen and Bathroom Design
While each room in your home has its own unique purpose, there is a deep connection between your kitchen and bathroom design. These two spaces are often seen as the heart and soul of a home, serving as essential functional areas while also contributing significantly to your home’s overall aesthetic appeal. Understanding their interrelation can help you create a harmonious and unified design that enhances both functionality and visual appeal.
The Building Code Rules for Separating Kitchens and Bathrooms
First and foremost, it’s important to understand the building code rules that govern the separation of kitchens and bathrooms. As per regulations, there must be at least one door between these two rooms. This is not just for privacy but also for hygienic reasons. Additionally, the bathroom must have its own handwashing sink separate from the kitchen area to maintain sanitation standards. By adhering to these codes, you can ensure a safe, comfortable, and law-compliant home design.
The Pros and Cons of Matching Kitchen and Bathroom Colors
When it comes to color schemes, you might wonder if your kitchen and bathroom should match. The answer depends largely on your personal preference. Having the same color can create a sense of continuity and flow throughout your home, making it feel more cohesive and harmonious. However, some homeowners prefer to have different color schemes to give each space its own unique character. Remember, if you choose to go with the same color, varying the size or pattern of tiles or paint can help distinguish the two spaces.
The Possibility of Using Bathroom Cabinets in the Kitchen
Finally, let’s discuss the possibility of using bathroom cabinets in the kitchen. While it might seem like a smart way to maintain consistency, it’s important to note that kitchen and bathroom cabinets are designed differently, both in terms of dimensions and function. For instance, kitchen cabinets often need to accommodate larger items like pots and pans, while bathroom cabinets are typically designed for smaller items like toiletries. However, with the help of a skilled kitchen and bathroom designer like the experts at KBF Design, you can create custom cabinets that perfectly suit your specific needs and preferences for each room.
By understanding the connection between kitchen and bathroom design, you can create a harmonious home that is both functional and visually appealing. At KBF Design, we’re here to guide you through each step of the design process, ensuring that your renovated spaces perfectly reflect your style and lifestyle.
Designing Your Kitchen: Layouts, Styles, and Trends
Your kitchen is the heart of your home, a place where meals are prepared, stories are shared, and memories are made. Therefore, it’s essential to design a kitchen that’s both functional and reflects your personal style. Here, we’ll discuss the popular kitchen layouts, various design styles, and the current kitchen design trends.
Popular Kitchen Layouts: L-shaped, One-wall, Galley-style, U-shaped, and Island Options
The kitchen layout is the foundation of your kitchen design. It determines the placement of your appliances, cabinetry, and workspace. The L-shaped kitchen layout positions cabinetry and workspace along two walls, forming an L shape. The one-wall layout focuses on storage and appliances along a single wall, making it ideal for smaller spaces. The galley-style kitchen is perfect for a narrow kitchen, where cabinets sit along two opposite walls. The U-shaped kitchen design utilizes three cabinet storage and workspace walls to create more storage and an efficient workflow.
Depending on your space, an island or peninsula can be added to any of these layouts. Islands offer additional workspace and can serve multiple purposes, like food prep and dining. Peninsula extends countertops and cabinetry from base cabinets or walls, providing extra workspace without taking up floor space.
Kitchen Design Styles: Traditional, Contemporary, Transitional, Modern, and More
Your kitchen design style should reflect your personal taste and complement your home’s overall aesthetic. The traditional style embraces quality materials, elegant embellishments, and a warm, welcoming atmosphere. It often features wood cabinetry, natural stone surfaces, antique hardware, and ornate light fixtures.
On the other hand, the contemporary style is sleek and minimal, with clean lines and less ornamentation. It incorporates the latest trends in style and technology, with a focus on practicality and ease of maintenance.
If you like elements of both, the transitional design might be your best bet. It blends the warmth and welcoming quality of traditional design with the clean lines and neutral color palette of contemporary design.
There’s also the modern kitchen design, which is characterized by its streamlined, uncluttered look, flat surfaces, and functional storage solutions.
Current Kitchen Design Trends: From Cottagecore to Minimalist
Keeping up with the latest kitchen design trends can help you create a space that’s both stylish and functional. The Cottagecore aesthetic is popular right now, characterized by its cozy, nostalgic charm, natural materials, and rustic details. It’s all about creating a warm, welcoming space that feels like a country cottage.
On the other end of the spectrum, the Minimalist trend continues to be a favorite among homeowners. This style is all about simplicity, with a focus on clean lines, uncluttered spaces, and a neutral color palette. It’s about reducing clutter and creating a kitchen that’s functional, practical, and easy to maintain.
At the end of the day, the key is to choose a kitchen design that suits your lifestyle, fits your home’s aesthetic, and brings you joy every time you step into the room. Remember, at KBF Design, we’re here to help you turn your dream kitchen into a reality.
Designing Your Bathroom: Layouts, Styles, and Trends
Embarking on a bathroom remodeling project is similar to piecing together a jigsaw puzzle. You need to consider multiple factors such as the size and shape of your space, the design style that resonates with your personal taste, and the current trends that add a modern touch to your space. Let’s dive into the exciting world of bathroom design to help you create a tranquil oasis in your home.
Bathroom Layouts for Different Sizes and Shapes
The layout of your bathroom is a critical aspect of your remodel. It sets the groundwork for your entire design. The size and shape of your bathroom are integral in determining the most efficient layout. Be it a luxurious primary suite or a compact powder room, the right layout can maximize your space’s functionality. For instance, if you have a smaller bathroom, a minimalist design can make the space feel more open and airy. Meanwhile, larger bathrooms can accommodate more elaborate layouts with a freestanding bathtub or a spacious walk-in shower. Remember, regardless of the size, the layout should cater to your specific needs and lifestyle.
Bathroom Design Styles: Spa-like, Modern, Rustic, and More
Choosing a design style for your bathroom is a personal choice and should reflect your personality and aesthetics. For instance, if you want to create a serene and relaxing environment, consider a spa-like retreat. This style incorporates natural materials like stone and wood, complemented by soft lighting and soothing elements like a freestanding or whirlpool tub.
If you prefer a sleek, clean look, opt for a modern minimalist style. This design embraces straight lines, a monochromatic color palette, and materials like glass, chrome, and marble to create a sense of openness and elegance. You could even consider installing smart technology features for enhanced convenience and energy efficiency.
For those who love the charm of natural elements, a nature-inspired oasis could be the perfect fit. This design uses earthy tones and natural materials like stone, wood, or bamboo, coupled with indoor plants and large windows to create a calming ambiance.
Current Bathroom Design Trends: From Eco-friendly to Luxurious
Bathroom design trends are constantly evolving, offering new and exciting ways to make your space more functional and aesthetically pleasing. Eco-friendly designs are gaining popularity, with homeowners opting for sustainable materials and energy-efficient fixtures.
Luxurious designs are also on the rise, with homeowners treating themselves to premium features like rainfall showerheads, jetted tubs, digital shower systems, and freestanding bathtubs.
Moreover, statement wall tiles are a great way to add a touch of personality and visual interest to your bathroom. Opt for a bold pattern, color, or texture that complements your overall style.
In the end, designing your bathroom is all about creating a space that reflects your taste, provides functionality, and offers comfort. As you embark on your bathroom remodeling journey, remember that at KBF Design Center, we’re committed to bringing your vision to life.
The Role of Showrooms in Kitchen and Bathroom Design
Transforming a vision into reality can be a challenging task, especially when it comes to home renovations. This is where the role of a showroom becomes invaluable in your kitchen and bathroom design journey.
Seeing Products and Materials in Person
With an abundance of design styles and material options available, making a choice based on online images or catalogues can be overwhelming. A visit to a showroom allows you to physically see and touch the products, giving you a real sense of their quality, texture, and color.
For instance, if you’re considering marble countertops for your kitchen, seeing them in person can help you truly appreciate their unique patterns and feel their smooth texture. Similarly, your bathroom design can greatly benefit from viewing different tile options, fixtures, or vanities firsthand.
Whether it’s rustic wood for a farmhouse look, sleek stainless steel appliances for a modern edge, or the rich hues of granite countertops, seeing these materials in person can assist you in making informed decisions that align with your design aesthetic.
Getting Expert Advice on Your Design Vision
Showrooms are not just about product display; they’re also a hub of expert advice and design inspiration. Kitchen and bathroom design experts at showrooms like KBF Design Center can provide personalized consultations, helping you navigate through various design options and tailor a plan that suits your specific requirements.
These professionals can guide you on optimizing your space, choosing the right layout, and selecting materials that balance aesthetics with functionality. For example, they can advise on whether your room’s footprint can support a layout change or if you can maximize space with innovative storage solutions.
Furthermore, they can share insights on the latest design trends and how you can incorporate them into your home. They can also help you understand how your chosen design will influence the overall style of your home and its resale value.
In essence, the role of showrooms in kitchen and bathroom design is crucial. They offer a tangible experience that goes beyond virtual browsing, bridging the gap between your design vision and reality. So, whether you’re renovating your kitchen, bathroom, or both, a visit to a reputable showroom such as The Kitchen & Bath Design Center can significantly enhance your home remodeling experience.
The Kitchen & Bath Design Center: Your Partner in Home Remodeling
Embarking on a home remodeling project can feel like a daunting task. However, having the right partner by your side can make it a smooth and rewarding journey. The Kitchen & Bath Design Center is positioned to be that partner, offering innovative design solutions, ethical practices, and personalized service tailored to your unique needs.
Our Commitment to Innovative Design, Ethical Practices, and Client-focused Service
At The Kitchen & Bath Design Center, our team of experienced designers and craftsmen are committed to bringing your dream kitchen or bathroom to life. We understand that your home is more than just a place to live—it’s a reflection of your lifestyle and personal style.
We pride ourselves on our dedication to innovative design, staying up-to-date with the latest trends, materials, and techniques in the industry. Our team works closely with you to understand your vision, lifestyle, and budget, creating tailored solutions that perfectly align with your needs. We ensure that every detail is meticulously planned and executed, resulting in a stunning and functional space that enhances your quality of life.
Our commitment extends beyond the design and construction process. We believe in ethical practices and transparency, ensuring that there are no hidden costs or surprises along the way. We also understand the importance of sustainability and aim to minimize our environmental impact through careful material selection and waste management practices.
Our Specialties: Kitchen and Bathroom Renovations, Outdoor Kitchens, and Closet Remodeling
While we are renowned for our kitchen and bathroom renovations, our expertise doesn’t stop there. We also specialize in creating beautiful outdoor kitchens that allow you to enjoy alfresco dining and entertaining in the comfort of your own home.
In addition to this, we provide closet remodeling services, transforming cluttered storage spaces into organized, functional and aesthetically pleasing areas. No matter the scale of the project, we have the expertise and dedication to transform your home into a space that you’ll love and cherish.
Embarking on a remodeling project with The Kitchen & Bath Design Center means you’re not just hiring a company—you’re partnering with a team of professionals who are committed to delivering a space that maximizes functionality and aesthetics while reflecting your personal style. So, why wait? It’s time to revamp your home with stunning kitchen and bathroom designs, and The Kitchen & Bath Design Center is here to make it happen.
Conclusion: Transform Your Home with Stunning Kitchen and Bathroom Designs
Embarking on a kitchen or bathroom renovation isn’t just about improving the functionality and aesthetics of your space—it’s about enhancing your quality of life. Your kitchen and bathroom are more than just rooms in your house; they are spaces where you start and end your day, where you gather with family and friends, and where you find comfort and relaxation.
At The Kitchen & Bath Design Center, we believe that your home should be a reflection of your personality, lifestyle, and taste. Whether you prefer a minimalist modern kitchen with sleek lines and monochrome color schemes, or a spa-like bathroom with soothing colors and luxurious fixtures, we have the expertise to turn your vision into reality. Our team of seasoned designers and craftsmen are dedicated to providing innovative designs that seamlessly blend form and function.
We understand that every home has its unique challenges and opportunities. We take pride in our ability to offer personalized solutions that cater to your specific needs, preferences, and budget. From custom cabinetry and countertops to lighting and flooring choices, we ensure every detail is meticulously crafted to create a harmonious and inviting space.
Our commitment to client-focused service means we are with you every step of the way—from initial consultation, through design and material selection, to the final installation. We strive to make the renovation process as smooth and stress-free as possible, so you can enjoy the transformation of your home without the hassle.
Moreover, our ethical practices ensure that we conduct our business with transparency and integrity. We value our clients’ trust and strive to exceed their expectations in every project we undertake.
In conclusion, transforming your kitchen and bathroom spaces shouldn’t be a daunting task. With the right team by your side, it can be an exciting journey that culminates in a beautiful and functional home that you’ll love for years to come. Let The Kitchen & Bath Design Center be your partner in this transformation, and together, let’s create stunning kitchen and bathroom designs that mirror your style and enhance your lifestyle.




