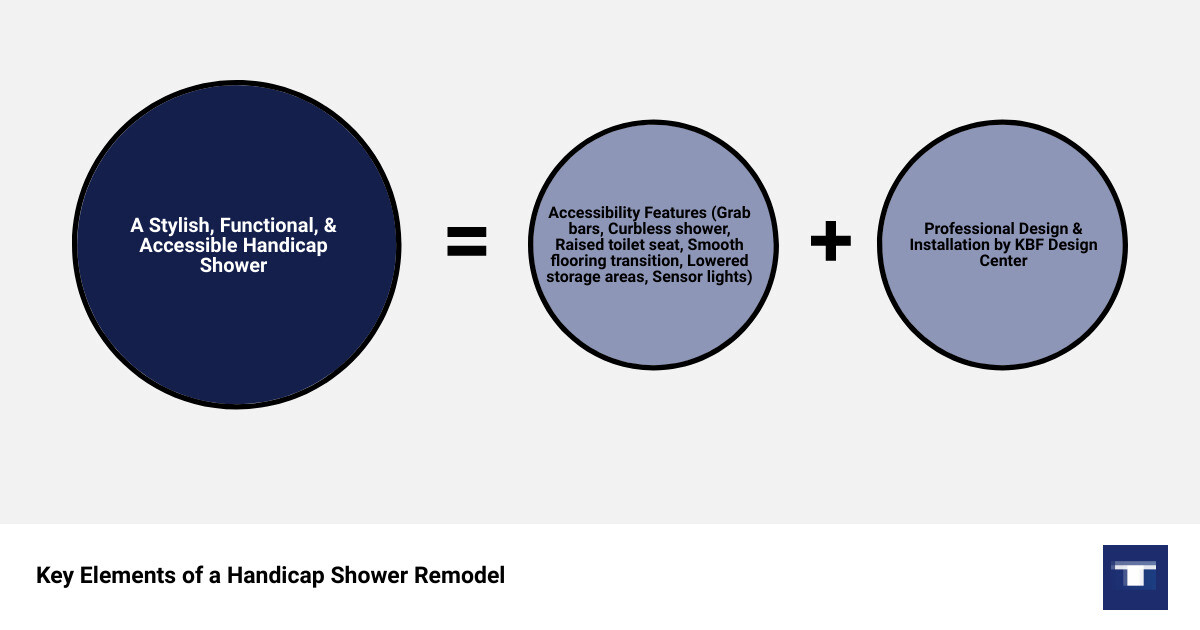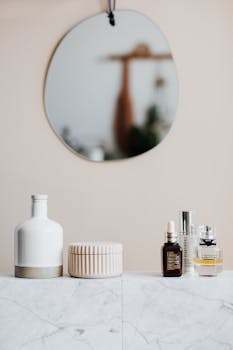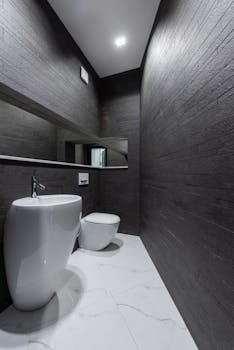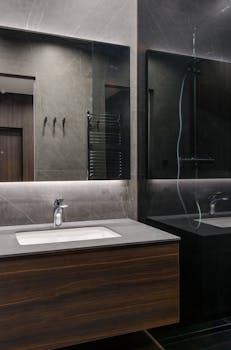Every day, millions of individuals grapple with the challenge of using bathrooms designed without their unique needs in mind. This problem is especially prevalent among the elderly and people with disabilities, for whom the bathroom can become a hazardous area instead of a private haven. Studies show that more injuries happen in the bathroom than any other area of the home. At KBF Design Center, we understand the importance of making every space in your home safe and accessible, and a handicap shower remodel is a significant step in this direction.
Handicap shower remodeling, or accessible bathroom remodeling, aims to enhance the safety, comfort, and independence of individuals with mobility challenges. By incorporating features such as curbless showers, non-slip surfaces, grab bars, and handheld showerheads, these remodels provide a safer and more comfortable showering experience. Whether you’re looking to age in place, accommodate a disability, or simply make your home more inclusive, a handicap shower remodel can make a world of difference.
Key Elements of a Handicap Shower Remodel:
- Wide doorways for wheelchair or walker passage
- Grab bars for added support
- Curbless shower for easy entry and exit
- Raised toilet seat for easy sitting
- Smooth transition between bathroom and other flooring
- Lowered storage areas
- Sensor lights for better visibility
At KBF Design Center, we specialize in creating beautiful, functional, and accessible bathrooms tailored to your individual needs. Our expert team will guide you through every step of the process, from initial design to final installation, ensuring that your new shower is both stylish and safe. Stay tuned as we delve deeper into the specifics of handicap shower remodels, helping you understand how to create a bathroom that truly enhances your quality of life.
Understanding Handicap Shower Remodels
It’s clear that a well-designed, accessible bathroom can enhance the quality of life for individuals facing mobility challenges. But how do we ensure that the bathing area, in particular, is both safe and user-friendly? This is where the concept of a handicap shower comes into play.
The Concept of a Handicap Shower
A handicap shower, also known as an accessible shower, is specifically designed with the needs of individuals with mobility challenges in mind. These individuals could include the elderly, those with disabilities, or individuals recovering from surgery or injury.
The key to a successful handicap shower remodel is to create a space that is not only functional but also aesthetically pleasing. This means that while safety and accessibility are paramount, the style and design of the shower should not be compromised. After all, the bathroom is a personal space that should reflect the homeowner’s style and taste.
At KBF Design Center, we are committed to designing handicap showers that are both safe and stylish. We understand that a handicap shower should be more than just functional – it should also be a space where users can relax and enjoy their bathing experience.
ADA Guidelines for Handicap Showers
When planning a handicap shower remodel, it’s crucial to consider the guidelines set by the Americans with Disabilities Act (ADA). The ADA provides specific requirements for accessible shower design, such as the size and layout of the shower, the placement of grab bars, and the height of shower controls.
For instance, according to ADA guidelines, the shower area should have a minimum width of 36 inches and a minimum depth of 36 inches. Additionally, shower controls should be placed at a height that is easily reachable from a seated position.
While these guidelines provide a good starting point, it’s essential to tailor the shower design to the specific needs and preferences of the user. This is where our expertise at KBF Design Center comes into play. We ensure that all ADA guidelines are meticulously followed while also customizing the shower design to suit the individual needs of our clients.
The Importance of Universal Design in Handicap Showers
The concept of universal design is at the heart of every successful handicap shower remodel. Universal design refers to the creation of environments that can be accessed, used, and understood by all people, regardless of their age, size, or ability. This means that a universally designed shower should not only cater to the needs of individuals with mobility challenges but should also be user-friendly for others in the household.
A universally designed handicap shower includes features such as curbless entry, non-slip surfaces, grab bars, handheld showerheads, and accessible controls. These features not only enhance safety and accessibility but also add to the overall aesthetics of the shower.
At KBF Design Center, we are strong advocates for universal design. We believe that a well-designed handicap shower should be stylish, functional, and accessible to all. Our team of experts is well-versed in the principles of universal design and is committed to creating showers that enhance safety, independence, and quality of life.
In the next section, we’ll dive deeper into the key features of a handicap shower remodel and discuss how you can incorporate these elements into your own bathroom. Stay tuned as we continue to explore the intricacies of creating a bathroom that truly serves your needs.
Key Features of a Handicap Shower Remodel
A successful handicap shower remodel is more than just a renovation project. It’s a carefully considered plan that enhances safety, accessibility, and comfort in one’s own bathroom. Let’s delve into the essential features that can help transform your bathroom into a safe, user-friendly, and aesthetically pleasing space.
Curbless Showers and Zero Entry Showers
A curbless shower, also known as a zero entry shower, is a hallmark of an accessible bathroom design. This type of shower features a seamless transition from the bathroom floor to the shower area, eliminating any barriers that may pose a tripping hazard. In other words, you can walk or roll right into the shower without encountering any steps or edges. This feature is particularly beneficial for wheelchair users or individuals with mobility issues.
Non-Slip Surfaces and Grab Bars
Safety is paramount in an accessible bathroom, and non-slip surfaces are crucial in preventing slips and falls. Opt for water-resistant, easy-to-clean, and durable materials for the shower floor and other wet areas.
To further enhance safety, install ADA-compliant grab bars in strategic areas such as near the toilet and inside the shower. These bars provide support and stability when transitioning in and out of the shower, thus reducing the risk of injuries.
Hand-Held Showerheads and Accessible Controls
Hand-held showerheads offer flexibility and convenience, allowing the user to direct the water flow exactly where needed. These are particularly useful for individuals who may need to shower while seated. Moreover, ensure that the shower controls are easily reachable from a seated position and are easy to operate, even with limited hand strength.
Spacious Layout for Easy Maneuverability
A well-planned bathroom layout is essential for smooth navigation, especially for wheelchair users. Ensure a clear and spacious pathway to and within the shower area. According to ADA guidelines, an accessible bathroom should provide at least 60 inches around the side and 56 inches from the rear for easy wheelchair turning.
Vanity with Clearance and Wall-Mounted Toilet
Vanity units with clearance below can allow a wheelchair user to use the sink comfortably. Additionally, consider installing a wall-mounted toilet at an appropriate height (17-19 inches off the ground according to ADA guidelines) for easier transitioning from a wheelchair.
By incorporating these key features in your handicap shower remodel, you can create a bathroom that is not only safe, functional, and compliant with ADA guidelines but is also stylish and comfortable. At KBF Design Center, we believe that accessibility doesn’t mean sacrificing aesthetics; instead, it’s about creating a space that serves your needs without compromising on style and comfort.
In the following section, we’ll guide you through the process of planning your handicap shower remodel, from assessing your needs to selecting the right materials and fixtures.
Planning Your Handicap Shower Remodel
The perfect handicap shower remodel should not only be safe and functional but also reflect your personal style and taste. At KBF Design Center, we combine our knowledge of accessibility requirements with our design expertise to create an accessible bathroom without compromising on style.
Assessing Current and Future Needs
Before embarking on a handicap shower remodel, it’s crucial to assess your current and potential future needs. If you or a loved one has a disability or is aging in place, you should consider installing safety features like grab bars, a shower seat, and a hand-held showerhead. The height of the sink and the type of door installed (like a pocket door for easier wheelchair access) are other aspects to consider.
As experts, we advise taking into account the possibility of using a wheelchair or walker in the future. Ensuring that the bathroom layout can accommodate these mobility aids will save you from costly renovations down the line.
Considering the Bathroom Layout
The layout of your bathroom is a crucial factor in a handicap shower remodel. The goal is to maximize the space for ease of movement, particularly for those using mobility aids. A small bathroom might necessitate turning the entire area into a wet room for better accessibility.
In cases where you have more space to work with, our design team at KBF Design Center recommends enclosing handicap showers with two walls that are parallel or perpendicular to each other. This setup provides better mobility and safety, especially when paired with a glass wall or curtain to prevent water from reaching the rest of the bathroom floor.
Selecting the Right Materials and Fixtures
When planning a handicap shower remodel, the choice of materials and fixtures plays a pivotal role in both safety and aesthetics. For instance, opting for a non-slip floor can prevent accidental falls, while a floating vanity can provide better wheelchair accessibility.
In terms of design, a sleek, minimalist aesthetic can be achieved using materials like glass and chrome, and fixtures with straight lines. For a more natural and calming environment, consider using earthy tones and materials like stone or wood which can mimic natural environments.
Incorporating Aesthetics into Functionality
Creating an accessible bathroom doesn’t mean you have to compromise on style. At KBF Design Center, we believe in blending aesthetics and functionality to create a space that not only caters to your accessibility needs but also reflects your personal style.
You can make a bold statement with eye-catching wall tiles, or create a spa-like atmosphere with soothing elements like dimmable lighting and soft textiles. Smart technology features like motion-sensor faucets or a programmable shower system can also be added for a touch of modern convenience.
Remember, your handicap shower remodel should not only be about addressing your accessibility needs but also about creating a space where you can relax and enjoy.
In the next section, we’ll delve into the cost and financing aspects of a handicap shower remodel, providing you with a better understanding of the investment involved in creating a safe and stylish bathroom.
Cost and Financing of a Handicap Shower Remodel
Creating an accessible bathroom that is both functional and stylish is a worthy investment, offering enhanced safety and improved quality of life. However, understanding the cost of a handicap shower remodel is crucial to planning your renovation project effectively.
Average Cost of a Handicap Shower Remodel
When it comes to remodeling for accessibility, the costs can be as diverse as the needs and preferences of the homeowner. While a simple remodel could start from as low as $3,200, a full-blown handicap shower remodel with top-of-the-line fixtures could reach upwards of $60,000.
The cost of fixtures, tiles, and flooring can range from $500 to $1,500 each, while the shower or bathtub installation can cost between $800 and $2,500. Plumbing and electrical work can also add between $500 and $1,500 to the total cost of your project. Keep in mind that these are rough estimates, and actual costs may vary depending on factors like the size of your bathroom, location, and the specific products you choose.
At KBF Design Center, we understand that every bathroom remodel is unique, and we work closely with our clients to create a detailed budget specific to their needs and preferences.
Potential Financial Assistance and Insurance Coverage
While the cost of a handicap shower remodel can seem daunting, there are several resources available to help offset the expense. Depending on eligibility, homeowners may be able to access financial assistance programs, grants, or even coverage from their insurance provider.
In some cases, home modifications for accessibility may be covered by long-term care insurance policies or through programs such as Medicaid’s Home and Community-Based Services waivers. It’s worth discussing your project with a financial advisor or insurance provider to explore all possible options.
In conclusion, while a handicap shower remodel is an investment, it’s one that greatly enhances the safety, accessibility, and overall livability of your home. At KBF Design Center, we are committed to helping you navigate the cost and financing aspects of your remodel, ensuring you can create a bathroom that is both beautiful and accessible without breaking the bank.
In the next section, we’ll discuss the importance of hiring professionals for your handicap shower remodel and why you should choose The Kitchen & Bath Design Center for your project.
Hiring Professionals for Your Handicap Shower Remodel
When it comes to remodeling your bathroom for accessibility, it’s not just about choosing the right fixtures or colors. It’s about ensuring that the space is safe, functional, and designed to meet the unique needs of individuals with mobility challenges. This makes the role of professionals in the remodeling process indispensable.
The Role of a Certified Aging in Place Specialist (CAPS)
A Certified Aging in Place Specialist (CAPS) is a professional who has been trained in the unique needs of the older adult population, accessible home modifications, and solutions to common barriers. The CAPS program, which is offered by the National Association of Home Builders, equips professionals with the knowledge and tools to create comfortable, safe, and accessible environments for clients who wish to age in place.
A CAPS-certified professional understands the guidelines set by the Americans with Disabilities Act and can incorporate these standards into private facilities, ensuring that the design of your handicap shower remodel meets the highest quality standards. They’ll factor in everything from wider doorways for wheelchair access to strategically placed grab bars and accessible countertops.
Why Choose The Kitchen & Bath Design Center for Your Remodel
At The Kitchen & Bath Design Center, we pride ourselves on our experienced team of designers and craftsmen. Our exceptional expertise, tailored solutions, and comprehensive range of services put us in a unique position to transform your bathroom into a space that is safe, functional, and aesthetically pleasing.
Every project we undertake is handled with the utmost attention to detail. From the initial consultation to post-completion support, our dedicated team ensures a smooth and stress-free remodeling experience. We use advanced remodeling software to turn your ideas into a 3D color rendering, giving you a realistic view of your future bathroom.
Moreover, our commitment to your satisfaction extends beyond the completion of the project. We stand behind our work with a one-year warranty for labor and materials and provide quick responsiveness for any post-completion questions or concerns.
In short, when you choose The Kitchen & Bath Design Center, you’re not just selecting a remodeling company. You’re partnering with a team that is dedicated to bringing your dream bathroom to life, ensuring it’s not just a beautiful space, but one that enhances safety and promotes independence.
Conclusion: Enhancing Safety and Independence with a Handicap Shower Remodel
At the end of the day, the goal of a handicap shower remodel is to create a space that enhances safety and independence for individuals with mobility challenges. By incorporating key features such as curbless showers, non-slip surfaces, hand-held showerheads, and a spacious layout, you can transform your bathroom into a safe, convenient, and comfortable space that caters to all users.
Handicap shower remodels don’t just cater to practicality, they also offer an opportunity to infuse style and luxury into your bathroom. Features like dual showerheads, eco-friendly fixtures, and spa-like elements can elevate your bathroom experience, making it not just a functional space, but a serene haven to unwind and relax in.
Implementing universal design principles in your remodel project ensures that the bathroom space is accessible and enjoyable for all, regardless of age, size, or ability. So whether you’re planning for future needs or adjusting to a new lifestyle requirement, a handicap shower remodel is a worthy investment.
Despite the numerous benefits, cost can be a concern when considering a handicap shower remodel. However, it’s essential to view this as an investment in your safety and independence. There may also be potential financial assistance and insurance coverage options available to help offset some of the costs.
At KBF Design Center, we understand the unique requirements and considerations that come with a handicap shower remodel. Our team of certified aging in place specialists is committed to creating a bathroom space that caters to your unique needs, ensuring a perfect blend of aesthetics, safety, and functionality.
To conclude, a handicap shower remodel goes beyond just enhancing bathroom safety. It’s about creating an environment that promotes independence, comfort, and peace of mind. So why wait? Start planning your handicap shower remodel with KBF Design Center today, and step into a safer, more accessible bathing experience.




