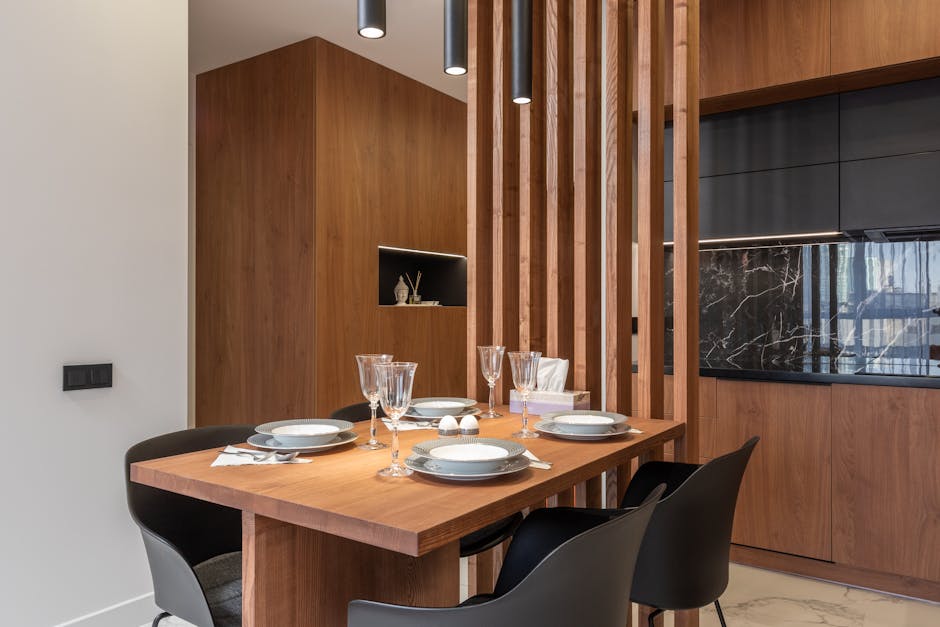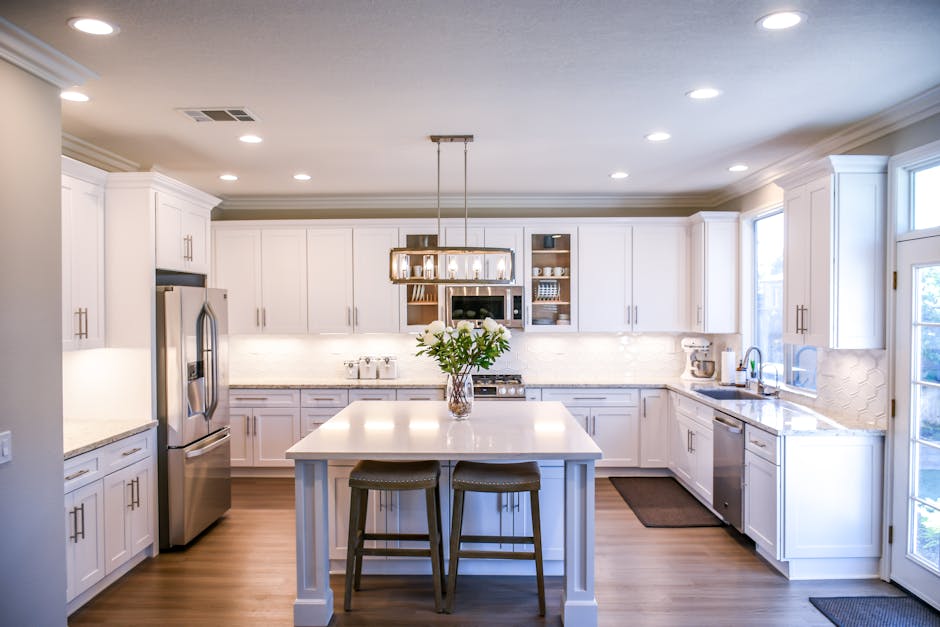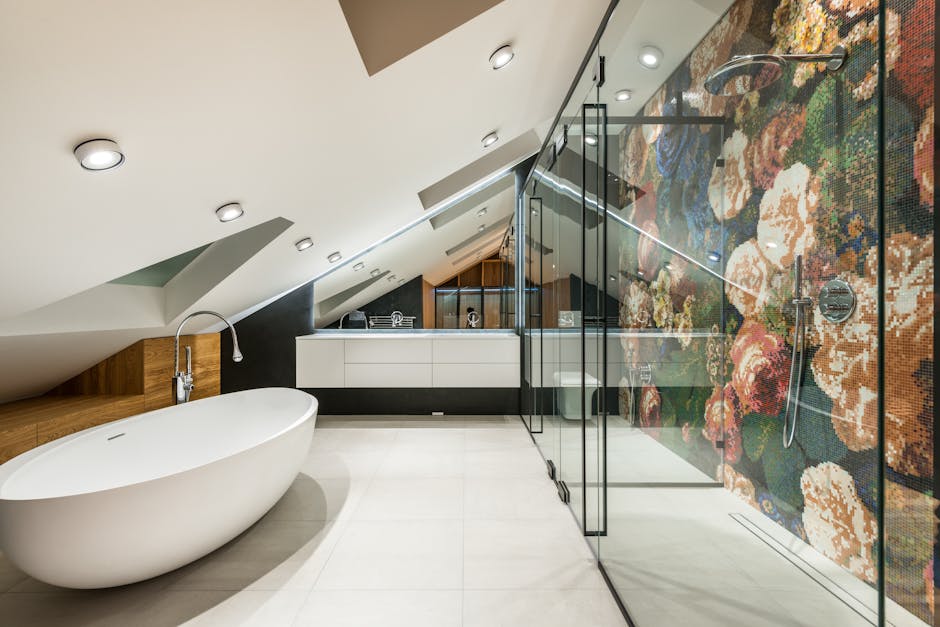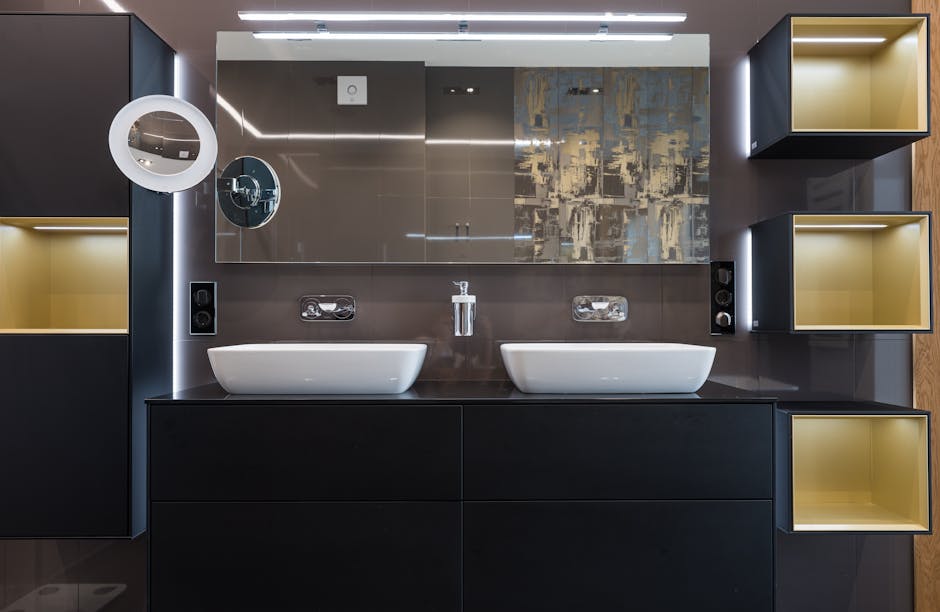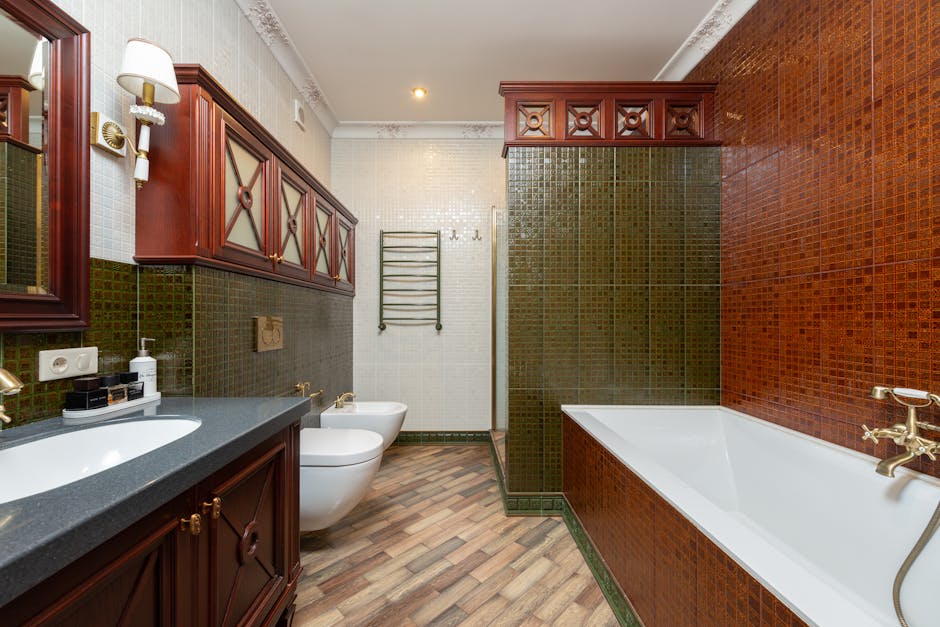Quick Ideas for Kitchen and Bathroom Renovations:
- Natural Materials: Think wood, stone, and marble for a timeless look.
- Simplicity & Functionality: Go for clutter-free and easy-to-use spaces.
- Open Concepts: Merge spaces for an airy feel, especially in smaller homes.
- Smart Tech: Incorporate devices that make life easier.
- Sustainability: Choose options that are good for the planet.
When considering a makeover for your kitchen or bathroom, it’s not just about the look. It’s about creating a space that feels right for you and your home. Both these spaces are vital and heavily used areas in any house, a fact that can’t be overlooked. They’re where functionality meets personal style. In this introduction, we’ll guide you through the essentials of transforming your kitchen and bathroom.
We understand that these renovations can feel overwhelming. Where do you even start? To help, we’ve broken down the process to make it simpler. Think about what you really need in these spaces. Focus on making them reflect your style while being practical and comfortable. The key to a successful renovation lies in planning and finding the right design that complements your lifestyle.
Combining Kitchen and Bathroom Renovations
When you’re thinking about giving your home a fresh look, combining kitchen and bathroom renovations can be a smart move. Here’s why:
Material Costs
Buying materials in bulk can save you a lot of money. If you’re renovating both your kitchen and bathroom, you can purchase materials like tiles, countertops, and cabinets together. Suppliers often offer discounts for large orders, so you’ll get more bang for your buck.
Contractor Orders
Hiring a contractor to work on both your kitchen and bathroom at the same time can lead to better pricing. Contractors prefer larger projects because they can plan their work more efficiently, and they often pass on some of these savings to you. Plus, it minimizes the hassle of coordinating with multiple contractors at different times.
Better Pricing
Combining renovations means you can negotiate better prices not just on materials but on labor too. Since the contractor will be spending more time on your project, you have more room to negotiate. Also, it’s more cost-effective for them to transport their tools and set up their workstations once, rather than doing it for two separate projects.
Key Takeaway: Combining your kitchen and bathroom renovations can lead to significant savings on materials and labor. Plus, it simplifies the process, saving you time and reducing the stress of managing multiple projects.
Careful planning and clear communication with your contractor about your vision for both spaces are crucial. This way, you can ensure a cohesive design that reflects your style and meets your functional needs.
Now, let’s dive into the latest design trends for 2022 that can inspire your kitchen and bathroom makeover.
Design Trends for 2022
When it comes to giving your kitchen and bathroom a fresh look, knowing the latest trends can help you make decisions that will not only add beauty to your space but also functionality and value. Here are some of the top design trends for 2022 that can inspire your kitchen and bathroom ideas:
Glass Partitions
For those looking to maintain an open feel while adding a bit of separation, glass partitions are a stylish solution. They allow light to flow through the space while keeping the kitchen distinct from living areas. This trend is perfect for creating a more organized and tidy appearance without sacrificing the openness of modern floor plans.
Open Shelving
Open shelving has been gaining popularity and it’s easy to see why. It offers a way to display beautiful dishware, adds a sense of openness, and makes everything within reach. This trend is all about blending functionality with aesthetics, making your kitchen feel more welcoming and spacious.
Concealed Kitchens
Concealed kitchens are all about minimalism and clean lines. Appliances and kitchenware are hidden behind sleek cabinetry, reducing visual clutter. This design is especially popular in smaller homes and apartments, where every inch of space counts. It’s a smart way to keep the kitchen functional yet unobtrusive.
Color Contrasts
Bold and vibrant, color contrasts are making a statement. Whether it’s through contrasting cabinet colors, vibrant backsplashes, or unique hardware, adding pops of color can bring energy and personality to your kitchen and bathroom. This trend encourages creativity and personal expression.
Wood Finishes
Wood finishes bring warmth and natural beauty to any space. From flooring to countertops and backsplashes, wood can be incorporated in various ways. This trend is about embracing the textures and tones of nature, creating a cozy and inviting atmosphere.
Industrial Style
The industrial style combines functionality with a raw, edgy aesthetic. Think exposed pipes, concrete floors, and metal fixtures. This look is all about embracing imperfections and making them part of the design. It’s a bold choice that adds character to bathrooms and kitchens alike.
Floating Vanities
Floating vanities offer a modern and sleek look for bathrooms. They create a sense of space by showing more of the floor, making bathrooms appear larger. This trend is not just about aesthetics; it also makes cleaning easier and offers the opportunity to customize storage solutions beneath.
Wet Rooms
Wet rooms are an innovative design that turns the entire bathroom into a waterproofed shower area. This trend is about maximizing space and creating a spa-like experience at home. It’s a practical solution for small bathrooms, offering a clean and minimalist look.
Cool Shades
Cool shades such as blues, greens, and greys are making a comeback. These colors evoke a sense of calm and relaxation, perfect for both kitchens and bathrooms. Pairing these hues with natural light can create an airy and tranquil space.
Wood-look Tiles
Wood-look tiles combine the durability of tile with the warm aesthetics of wood. This trend is particularly popular in bathrooms, where real wood can be susceptible to moisture damage. Wood-look tiles offer the best of both worlds: the beauty of wood with the resilience of tile.
These trends showcase a range of styles and preferences, from the sleek and modern to the rustic and natural. Whether you’re planning a major renovation or a simple refresh, incorporating these design elements can transform your kitchen and bathroom into spaces that are not only stylish but also functional and comfortable. The key to a successful design is making it reflect your personal style and meet your daily needs.
Matching Kitchen and Bathroom Aesthetics
When it comes to creating a cohesive look throughout your home, matching the aesthetics of your kitchen and bathroom can make a big difference. This doesn’t mean they need to be identical, but rather, they should complement each other in style, materials, and color schemes. Let’s dive into how you can achieve this harmony.
Master Bathroom
Your master bathroom is a personal retreat. It should echo the sophistication or simplicity of your kitchen while adding a touch of luxury. For instance, if your kitchen boasts natural stone countertops, consider incorporating stone elements into your master bathroom as well. This could be through a marble vanity top or natural stone tiles in the shower. The idea is to create a sense of continuity that flows from one space to the other.
Guest Bath
The guest bath offers a unique opportunity to either extend the kitchen’s design theme or introduce a complementary style. Since guest baths are often smaller, you might opt for bolder colors or patterns that echo accents in your kitchen. For example, if your kitchen features blue cabinetry, a guest bathroom with blue decorative tiles can tie the spaces together without overwhelming the senses.
Material Choices
Choosing the right materials is crucial for aligning the aesthetics of your kitchen and bathroom. Durable, easy-to-clean materials like quartz or granite work well in both spaces and come in a variety of colors and patterns. Wood, whether in cabinetry or accents, adds warmth and can be used in both kitchens and bathrooms to create a cohesive feel. Glass, used in cabinet doors or shower enclosures, can also unify the spaces by reflecting light and enhancing the sense of openness.
Color Schemes
Color is a powerful tool for matching aesthetics. Neutral tones like whites, grays, and beiges are versatile and can make both your kitchen and bathroom feel more spacious and elegant. For a more dynamic look, consider using complementary colors across the two spaces. If your kitchen has a vibrant backsplash, you might pick up one of those colors for your bathroom towels or accessories.
Incorporating these elements thoughtfully can ensure your kitchen and bathroom not only meet your functional needs but also create a visually appealing and harmonious home. Whether you’re drawn to the sleek lines of modern design or the cozy feel of traditional styles, the key is in the details. By selecting complementary materials and color schemes, you can achieve a cohesive look that enhances the overall aesthetic of your living space. The goal is to reflect your personal style while creating a seamless transition between these essential rooms.
Vastu Guidelines for Adjacent Kitchen and Bathroom
When thinking about kitchen and bathroom ideas, it’s important to consider more than just the latest trends and styles. In many cultures, especially in India, the layout and placement of rooms according to Vastu Shastra (an ancient Indian system of architecture and design) play a crucial role in bringing positive energy into the home. Here’s a simple guide to help you understand the best placements for your kitchen and bathroom if you’re considering these aspects in your renovation or design project.
South Placement
For the kitchen, placing it in the south-east corner of your home is considered most auspicious. This direction is associated with the element of fire, and as cooking involves heat and fire, this placement is believed to harmonize with the natural energies, promoting good health and prosperity.
South-East Placement
As mentioned, the south-east is ideal for kitchens. However, if a bathroom is placed in this direction, it could disrupt the home’s positive energy. It’s best to avoid placing bathrooms in the south-east corner to prevent any negative impact on the household’s financial and physical well-being.
West Placement
If the south-east is not an option for your kitchen, the next best placement is the west direction. This is not as favorable as the south-east but is considered acceptable. For bathrooms, the west direction can work well, as it does not conflict with the positive energies associated with other directions.
SSW for Toilet
The south-south-west (SSW) direction is considered suitable for toilets within bathrooms. This placement helps in negating any negative energies and ensures that the natural flow of positive energy throughout the home is not disturbed.
ESE for Toilet
Similarly, placing the toilet in the east-south-east (ESE) direction within a bathroom can be beneficial according to Vastu principles. This direction helps in maintaining the cleanliness and hygiene of the space, contributing to the overall well-being of the household.
Remember, these guidelines are based on traditional beliefs and practices. While many find value in considering Vastu Shastra in their home design, balance these principles with practical considerations and personal preferences. Whether you’re deeply invested in Vastu or just curious, incorporating these elements into your kitchen and bathroom ideas can add an extra layer of intention to your design, potentially enhancing the harmony and energy of your home.
Let’s explore the cost comparison between kitchen and bathroom renovations to help you plan your project more effectively.
Cost Comparison: Kitchen vs. Bathroom Renovations
When you’re thinking about updating your home, both the kitchen and bathroom are key areas that can add significant value and functionality. But, how do their renovation costs compare? Let’s dive into the specifics of plumbing work, tile work, and overall renovation expenses to give you a clearer picture.
Plumbing Work
Kitchen: Plumbing in the kitchen mainly involves the sink, dishwasher, and sometimes the refrigerator if you have an ice maker. The cost can vary widely depending on if you’re moving fixtures or simply replacing them. Moving a sink, for example, means relocating water lines and drains, which can add to the expense.
Bathroom: Plumbing is often more complex in the bathroom due to the presence of more fixtures – sink, toilet, shower, and possibly a tub. If you’re planning to rearrange your bathroom layout, the cost can escalate quickly because each fixture move requires adjustments to the water supply and waste lines.
Bottom Line: Bathroom plumbing can be more intricate and potentially more costly than kitchen plumbing, especially if you’re considering major layout changes.
Tile Work
Kitchen: Tile work in the kitchen usually involves the backsplash and flooring. The cost here can range based on the materials you choose (ceramic, porcelain, stone) and the size of the area you’re covering. While backsplashes can be a DIY project for some, professional installation ensures longevity and durability.
Bathroom: Bathrooms often require more extensive tile work than kitchens, not just on floors but also on walls and in shower areas. Waterproofing becomes a critical factor in bathrooms, adding to the complexity and cost of the job.
Bottom Line: Tile work can be more extensive and, therefore, more expensive in bathrooms due to the need for waterproofing and the larger areas covered.
Renovation Expenses
Kitchen Renovations can be among the most expensive home projects, with costs including cabinetry, appliances, countertops, and labor. According to the research and industry standards, a kitchen remodel can range significantly, with high-end renovations reaching into the tens of thousands.
Bathroom Renovations might not involve as many high-cost items as kitchens (like appliances), but they can still add up. Factors such as vanities, fixtures, and any luxury additions like heated floors or high-end materials can drive up the cost.
Bottom Line: Kitchen renovations often have a higher starting point cost-wise due to the scale and the price of appliances and cabinetry. However, bathroom renovations can also reach high figures based on your material choices and any structural changes.
Planning Your Project
Before diving into a renovation, consider:
- Your Budget: How much are you willing to spend? It’s crucial to set a realistic budget and include a buffer for unexpected expenses.
- Return on Investment (ROI): Kitchens often offer a higher ROI, making them a priority for homeowners looking to increase property value.
- Your Needs: Which space needs more urgent updates for functionality or aesthetics? Your personal needs should guide your decision on which project to tackle first.
Renovating your kitchen or bathroom can significantly enhance your home’s value and your enjoyment of the space. By understanding the costs involved, you can make informed decisions that align with your budget and goals. Careful planning and choosing the right contractor can make all the difference in achieving the results you desire.
Inspiring Ideas for Small Spaces
When it comes to small kitchen design and small bathroom design, the key is to maximize every inch of space you have. Even the smallest spaces can be transformed into something beautiful and functional with the right approach. Let’s dive into some inspiring ideas that can help you make the most of your small kitchen and bathroom.
Small Kitchen Design
- Utilize Vertical Space: Install wall-mounted shelves and cabinets up to the ceiling. This not only gives you extra storage but also draws the eye upward, making the space feel larger.
- Choose Compact Appliances: Opt for smaller, space-saving appliances that fit your needs without overwhelming the kitchen. A slim dishwasher, a compact oven, or a half-sized fridge can make a big difference.
- Lighting is Key: Good lighting can open up your kitchen, making it feel larger and more welcoming. Use a mix of overhead lighting, under-cabinet lights, and pendant lights to brighten up the space.
- Add a Mirror: Mirrors can visually expand a space. Consider adding a mirrored backsplash or decorative mirrors to create the illusion of more space.
Small Bathroom Design
- Install a Corner Sink: A corner sink can save a lot of space compared to a traditional sink installed against a wall. This leaves more room for movement and makes the bathroom feel less cramped.
- Use a Shower Curtain: A shower curtain that moves back and forth saves more space than a glass door that moves in and out. Plus, it’s an opportunity to add some style and color to your bathroom.
- Floating Vanity: A floating vanity not only gives you storage but also allows for visual space under the vanity, making the bathroom appear bigger.
- Large Patterns: Large patterns in wallpaper or tiles can trick the eye into seeing expanded space. Just be sure to use them sparingly to avoid overwhelming the room.
Maximizing Space
- Dual Purpose Furniture: Look for furniture that can serve multiple purposes. A kitchen island that doubles as a dining table or a bathroom cabinet with a built-in laundry hamper can save space and increase functionality.
- Declutter: Keep countertops and surfaces clear. Use storage solutions like drawer organizers and over-the-door racks to keep your essentials organized but out of sight.
Storage Solutions
- Use the Inside of Cabinet Doors: Install hooks, small racks, or magnetic strips inside cabinet doors for extra storage. This is great for utensils in the kitchen or small toiletries in the bathroom.
- Over-the-Toilet Storage: In the bathroom, the space above the toilet is often underutilized. Install shelves or a cabinet above the toilet for extra storage without taking up floor space.
- Pull-out Pantry: In a small kitchen, a pull-out pantry can be a lifesaver. It provides ample storage for groceries and can be neatly tucked away.
Small spaces don’t have to limit your style or functionality. With these kitchen and bathroom ideas, you can transform your compact spaces into stylish and efficient areas. The goal is to be creative with the space you have. Whether it’s through smart storage solutions or visual tricks to make the space appear larger, there’s always a way to enhance your small kitchen and bathroom.
Frequently Asked Questions about Kitchen and Bathroom Ideas
When it comes to redesigning your home, particularly the kitchen and bathroom, questions abound. Let’s dive into some of the most common queries to help guide your renovation journey.
Can kitchen and bathroom be next to each other according to vastu?
Yes, but with caution. Vastu Shastra, the traditional Indian system of architecture, suggests that the kitchen and bathroom should not share a common wall. Ideally, the kitchen should be positioned in the southeast part of the home, symbolizing the element of fire, while bathrooms, representing water, are best placed in the northwest. However, modern constraints often make this difficult. If they must be adjacent, ensure proper ventilation and a distinct separation to maintain vastu harmony.
Is it cheaper to renovate a kitchen or a bathroom?
Generally, kitchen renovations tend to be more expensive than bathroom remodels. Kitchens often require more extensive electrical and plumbing work, not to mention the cost of appliances, cabinets, and countertops. Bathrooms, while still involving plumbing modifications, usually occupy a smaller footprint and necessitate fewer costly fixtures. The final cost depends on the scale of your project and the materials you choose.
Do bathrooms and kitchens need to match?
Not necessarily. While maintaining a cohesive design theme throughout your home can create a harmonious flow, kitchens and bathrooms offer unique opportunities to express different facets of your personality and design preferences. For instance, you might opt for a sleek, modern kitchen while embracing a more traditional, spa-like aesthetic in your bathroom. It’s all about balancing your overall home’s aesthetic with the functionality and vibe you desire for each space.
In conclusion, when considering kitchen and bathroom ideas, it’s crucial to weigh vastu implications, budget constraints, and personal design preferences. Whether you’re aiming for a complete overhaul or a simple refresh, thoughtful planning can ensure your kitchen and bathroom renovations meet your needs and reflect your style.
Conclusion
Renovating your kitchen and bathroom can be an exhilarating journey, transforming these essential spaces into areas that not only meet your functional needs but also reflect your personal style and taste. At KBF Design Center, we understand the importance of creating spaces that are both beautiful and practical, spaces where memories are made, and every detail counts.
In navigating through the myriad of kitchen and bathroom ideas, we’ve explored the latest trends, from the elegance of glass partitions and the rustic charm of wood finishes to the sleek functionality of floating vanities and the warm appeal of wood-look tiles. These trends offer a wealth of inspiration, allowing you to dream big and envision a space that’s uniquely yours.
However, beyond the aesthetics and the latest design trends, it’s the thoughtful planning and execution that truly transform these visions into reality. That’s where our expertise shines. At KBF Design Center, we pride ourselves on our commitment to quality, our attention to detail, and our passion for bringing your kitchen and bathroom dreams to life.
Whether you’re contemplating a major renovation or a modest refresh, our team is here to guide you every step of the way. From the initial design concepts to the final touches, we’ll work closely with you to ensure your project not only meets but exceeds your expectations.
Your kitchen and bathroom are more than just spaces in your home. They’re places of comfort, creativity, and daily rituals. They deserve not only to function well but to be spaces where you genuinely love to spend time. Let us help you create that.
Dream it. Design it. Live it. With KBF Design Center, your dream kitchen and bathroom are within reach. Let’s embark on this creative journey together, transforming your space into a reflection of your unique style and vision.
Thank you for considering KBF Design Center for your renovation needs. We’re excited to help you bring your kitchen and bathroom ideas to life, creating spaces that are not only stylish and contemporary but also deeply personal and fulfilling.


