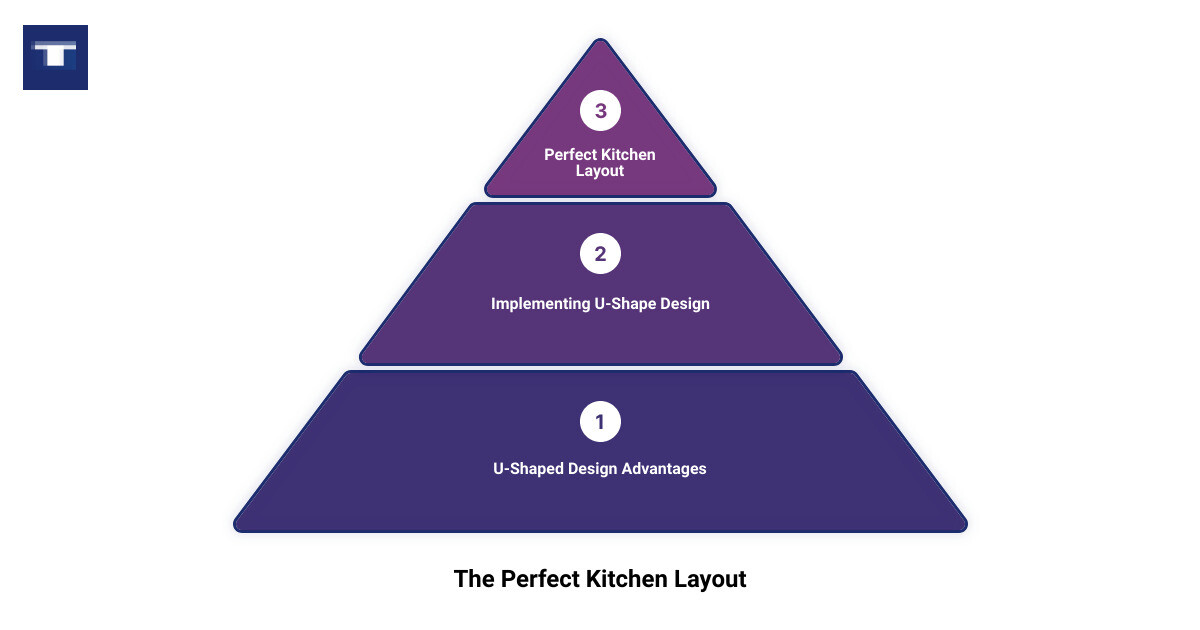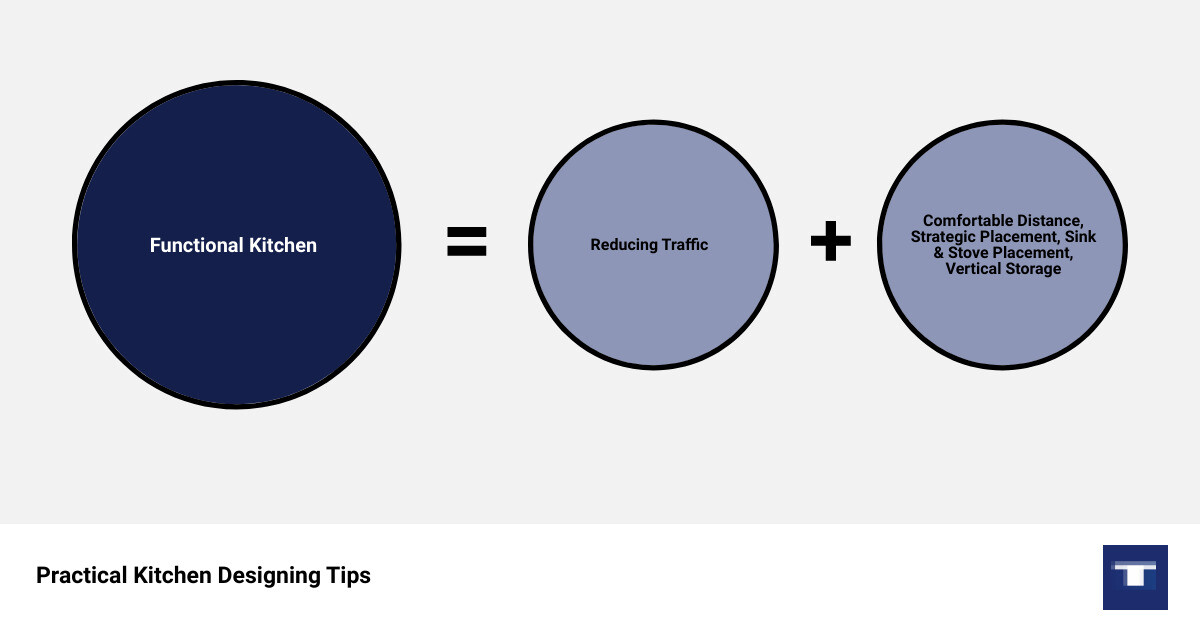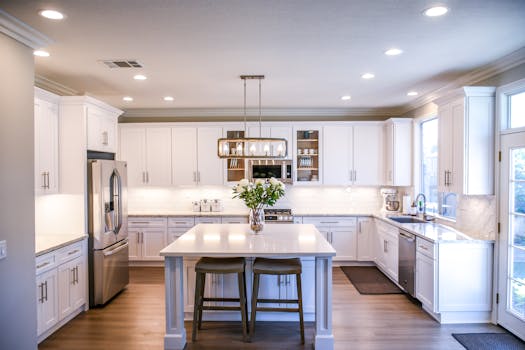Imagine cracking the code to a more functional, efficient, and aesthetically pleasing kitchen. This isn’t about secret recipes or clever storage hacks—it’s about the art and science of kitchen floor plans. A well-planned kitchen floor plan is like a roadmap guiding every step you take while cooking, cleaning, or entertaining. It’s about creating a space that works with your lifestyle, not against it.
Whether you’re a passionate home cook or a busy parent, your kitchen is more than just a place for preparing meals—it’s the heart of your home. From the morning rush of breakfast to the calm of late-night baking, the layout of your kitchen plays a significant role in these daily rituals.
At KBF Design Center, we understand that a kitchen renovation is a significant investment. You want to be confident that the end result will not only look fantastic but also function perfectly for you and your family. That’s why we believe in the power of a well-thought-out kitchen floor plan. It’s about understanding how to best utilize the space you have, foreseeing potential issues, and crafting a design that streamlines your workflow and enhances the aesthetics of your kitchen.
However, deciphering your kitchen floor plan is more than just measuring your space or selecting your favorite kitchen island. It’s about understanding the fundamental kitchen layouts, appreciating the importance of the ‘kitchen work triangle’, and knowing how to tailor these principles to suit your specific needs and preferences.
In this guide, ‘Cracking the Code: Deciphering Your Kitchen Floor Plan’, we will walk you through the essentials of kitchen floor plans and provide practical tips for designing your dream kitchen. Whether you’re planning a full-scale renovation or considering small tweaks to improve functionality, this guide is your starting point to a successful kitchen transformation.
Understanding the Basic Kitchen Layouts
Cracking the kitchen floor plan code begins with a solid understanding of the basic kitchen layouts. Each layout has its own set of pros and cons and is suited to different types of spaces and use cases. Here, we will delve into six common kitchen designs, helping you to visualize what might work best for your space.
One-Wall Kitchen Layout
Originally known as the “Pullman kitchen,” the one-wall kitchen layout is the ultimate space saver. Ideal for studio or loft spaces, this design features cabinets and appliances fixed on a single wall. Modern versions of this layout often incorporate an island, transforming the space into a sort of Galley style with a walk-through corridor.
Galley Kitchen Layout
The galley, or walk-through kitchen, is an efficient choice for smaller kitchens or one-cook spaces. Characterized by two walls or parallel countertops with a walkway in between, galley kitchens make the best use of every square inch of space. With no corner cabinets to configure, it can also be a budget-friendly choice.
L-Shaped Kitchen Layout
The L-shaped kitchen is a smart design for small and medium-sized kitchens, solving the problem of maximizing corner space. The countertops on two adjoining walls that are perpendicular form an ‘L’. The “legs” of the L can be as long as you want, although keeping them less than 12 to 15 feet will allow you to efficiently use the space. This layout also helps to eliminate traffic, making it a great option if your kitchen adjoins a casual room.
U-Shaped Kitchen Layout
Also known as the horseshoe kitchen, the U-shaped layout features cabinets and appliances on three walls. This layout has evolved to also include an L-shaped kitchen with an island forming the third “wall.” It offers a great workflow and can accommodate more cooks, making it a versatile choice for larger kitchens.
Island Kitchen Layout
The island-centered kitchen layout is perfect for open kitchens, offering a central hub for cooking, storage, and socializing. Islands work best in an L-shape kitchen floor plan, providing an area for casual dining with barstools for seating. You can increase the functionality of your kitchen by equipping the island with a cooktop or sink.
Peninsula Kitchen Layout
When working with a smaller space, a peninsula layout offers a solution that balances counter space and openness. Much like an island, a peninsula provides a central hub in the kitchen but is connected to the rest of the kitchen on one side. This layout is ideal for those who want the functionality of an island but lack the space to implement it.
Understanding these basic kitchen layouts is the first step to successfully deciphering your kitchen floor plan. By identifying which one best suits your space and needs, you can start to envision a kitchen design that is both functional and aesthetically pleasing.
The Perfect Kitchen Layout: The U-Shape Design
Just as a chef carefully selects the best ingredients for a delectable meal, the perfect kitchen layout is a crucial component in creating a functional and beautiful kitchen. One layout that consistently shines in both large and small kitchens alike is the U-Shape Design.
Benefits of the U-Shape Design
The U-Shape Design offers a multitude of benefits, making it a popular choice among homeowners. Its versatility is one of its key strengths. This layout wraps around three walls, offering ample counter space and storage on all sides. It creates an efficient work triangle between the sink, refrigerator, and stove, allowing for a seamless workflow. The positioning of these essential elements reduces unnecessary steps during meal preparation, ensuring a comfortable and efficient cooking experience.
A U-Shaped kitchen also naturally delineates the cooking area from the rest of the room, creating two distinct spaces—a benefit for those who enjoy an open concept kitchen but still want some separation. Furthermore, this layout enhances social interaction, as it allows the cook to face the living or dining area, facilitating conversations with family or guests.
How to Implement the U-Shape Design in Your Kitchen
Implementing a U-Shape Design in your kitchen involves thoughtful planning and strategic placement of fixtures and appliances. Here are some tips to ensure a successful implementation:
- Optimize the Work Triangle: Arrange the sink, refrigerator, and stove in a triangle formation. This promotes efficiency by minimizing the distance you need to move while cooking.
- Maximize Storage and Counter Space: Use all three walls to your advantage. Install cabinets along the walls for storage, and ensure there’s ample countertop space for food preparation.
- Personalize Your Space: The U-Shape Design provides flexibility for personalization. Whether you prefer a modern, minimalist look or a more traditional style, you can customize your kitchen to reflect your personality.
- Consider an Island: If space permits, consider adding an island. This not only provides more counter space but also becomes a focal point for social interaction.
- Incorporate Adequate Lighting: Proper lighting is essential in any kitchen. Use a combination of ambient, task, and accent lighting to ensure your kitchen is well-lit and inviting.
Whether you’re renovating your existing kitchen or planning a new one, the U-Shape Design offers a blend of functionality, aesthetics, and social interaction. By understanding its benefits and how to implement it, you can take the first step towards creating your dream kitchen. The Kitchen & Bath Design Center is here to guide you in this exciting endeavor, offering innovative design solutions and exceptional service tailored to your unique needs.
Utilizing Technology in Kitchen Design: RoomSketcher App
In the modern world, technology has seeped into every corner of our lives, and kitchen design is no exception. Gone are the days when you had to rely solely on pen and paper or a basic 2D model to plan your kitchen. Welcome to the era of advanced kitchen planning tools like the RoomSketcher App. This innovative tool is transforming the way homeowners approach kitchen design, making it a breeze to plan and visualize your dream kitchen.
How to Use the RoomSketcher App for Kitchen Design
The RoomSketcher App offers an intuitive design process that even those who aren’t tech-savvy can easily navigate. Begin by drawing your kitchen floor plan. You can add fixtures, finishes, and cabinets to your plan with just a few taps or clicks. The app allows you to customize these elements to match your style preferences and functional needs. Whether you’re a fan of sleek, modern designs or prefer a more traditional aesthetic, RoomSketcher provides the flexibility to bring your vision to life.
Next, you can create 2D and 3D floor plans to get a better sense of how your kitchen layout will look in real life. This feature is particularly useful for visualizing how elements such as appliances, countertops, and cabinets will fit into your space. You can also generate 3D photos to share with your family, friends, or contractor. These detailed visuals can help streamline the decision-making process and facilitate more accurate pricing.
Visualizing Your Kitchen in 3D with RoomSketcher
One of the standout features of the RoomSketcher App is its ability to generate 3D images of your kitchen layout. This feature takes your kitchen design process to a whole new level, allowing you to immerse yourself in your kitchen before it even exists.
By visualizing your kitchen in 3D, you can make informed decisions about every aspect of your design, from the placement of appliances to the choice of finishes. You can see how different color palettes affect the overall ambiance, how the natural light interacts with your layout, and how much storage space you’ll have. This 3D visualization can help you avoid costly mistakes and ensure that your kitchen is not only beautiful but also functional and efficient.
In conclusion, the RoomSketcher App is a powerful tool that brings your kitchen design process into the digital age. Its user-friendly interface, customizable features, and 3D visualization capabilities make it a valuable asset for any homeowner planning a kitchen remodel. With RoomSketcher, you can crack the code of your kitchen floor plan and create a kitchen that truly meets your needs and reflects your style.
Practical Tips for Designing Your Kitchen Layout
Are you ready to translate your vision into a functional kitchen floor plan? Let’s dive into six practical tips that will help you create a kitchen that’s not only aesthetically pleasing but also maximizes efficiency and convenience.
Reducing Traffic in Your Kitchen
The kitchen is often the heart of the home, which means it can quickly become a high-traffic area. To manage the chaos, consider creating a buffer zone, like a mudroom, before entering the kitchen. In your kitchen layout, ensure clear zones for circulation, meal preparation, and cooking to keep the primary pathway free from obstructions, such as open refrigerator or oven doors.
Comfortable Distance between Main Fixtures
A crucial aspect of kitchen planning is the strategic placement of your main fixtures. Make sure your stove isn’t located across the room from your sink, and your fridge isn’t too far from your stove. These elements should be in close proximity to each other for a comfortable and efficient work process.
Strategic Placement of the Kitchen Island
If your kitchen floor plan includes an island, its location should be carefully considered. The island should not block the area in front of your major appliances. Allow enough space for the appliance door swing and room to pass when the doors are open. However, it shouldn’t be too far away either. It should be within a comfortable arm’s reach from your main fixtures.
The Importance of Sink Placement
In many kitchen designs, the sink is placed first before other components. The reason? It’s the area where we spend most of our time. When deciding where to place your sink, consider a location that offers a view out a window or into the room. A kitchen island could also be a suitable location for your sink.
Why You Should Put the Stove on an Exterior Wall
When deciding where to place your stove and oven, favor an exterior wall rather than an island or interior wall. This facilitates easier and less expensive installation of proper ventilation systems.
Incorporating Vertical Storage in Your Kitchen Design
While planning your kitchen layout, don’t forget about vertical storage! Wall storage, whether in the form of open shelves, wall hooks, or overhead pot racks, can be a convenient and visually pleasing way to store your kitchen items. In addition to cabinetry, consider incorporating storage walls for items like small appliances, baking accessories, and extra china.
By keeping these practical tips in mind, you can create a kitchen floor plan that is not only beautiful but also maximizes functionality and efficiency. After all, a well-thought-out kitchen layout is the first step towards a more enjoyable cooking and dining experience.
The Role of The Kitchen & Bath Design Center in Your Kitchen Remodeling
Formulating an efficient kitchen floor plan is not a task to be taken lightly. It requires a high level of expertise and a keen eye for detail. Thankfully, The Kitchen & Bath Design Center is here to turn this daunting task into a seamless process.
Innovative Design Approach of The Kitchen & Bath Design Center
The Kitchen & Bath Design Center is known for its innovative design approach. They stay current with the latest design trends, materials, and techniques, ensuring that your kitchen not only meets but exceeds modern standards. They understand the importance of a well-planned kitchen floor plan in enhancing functionality and aesthetics. Their team uses state-of-the-art remodeling software, which turns your ideas into reality. This technology allows you to visualize your new kitchen in a 3D color rendering before construction begins, giving you the opportunity to make necessary adjustments.
Ethical Practices of The Kitchen & Bath Design Center
Transparency and honesty underpin the operations of The Kitchen & Bath Design Center. They are committed to ethical practices, meaning there are no hidden fees. The cost of your kitchen remodeling will be clearly outlined from the start, so you can budget and plan without any unwanted surprises. They also handle all the time-consuming aspects of the project, such as securing project approvals and permits, allowing you to focus on the exciting aspects of your kitchen transformation.
Client-Focused Service of The Kitchen & Bath Design Center
At The Kitchen & Bath Design Center, the client’s vision is paramount. They understand that every homeowner has unique preferences and needs, which is why they offer tailored solutions. From the initial design consultation to the final touches, they work closely with you to ensure that your kitchen reflects your personal style and meets your lifestyle needs. They are dedicated to excellent customer service, and their team of experienced designers and craftsmen are committed to turning your kitchen renovation dreams into a beautiful reality.
In conclusion, deciphering your kitchen floor plan and transforming it into a functional and aesthetically pleasing space is made simple and stress-free with The Kitchen & Bath Design Center. Their innovative design techniques, ethical practices, and client-focused approach make them the ideal partner for your kitchen remodeling project.
Conclusion: Deciphering Your Kitchen Floor Plan for a Functional and Efficient Kitchen
The comfort, convenience, and functionality of your kitchen are not just determined by the appliances or decor you choose, but by the fundamental design of your kitchen layout. A well-planned kitchen floor plan is the secret ingredient to a functional, efficient, and enjoyable cooking and dining space. Whether you’re a cooking enthusiast or a busy parent preparing meals for a large family, the right kitchen layout can make your daily tasks smoother and more enjoyable.
Each kitchen layout, from the one-wall design to the U-shaped design, offers unique advantages and possibilities. The U-shaped design, for instance, makes the most of your space, providing ample storage and an efficient work triangle. Meanwhile, an island layout forms a central hub for cooking and socializing, perfect for open-plan living.
However, the key to a successful kitchen remodel is not just understanding these layouts, but knowing how to adapt them to your specific needs, habits, and available space. This includes considering important factors such as reducing traffic, ensuring a comfortable distance between main fixtures, strategic placement of the kitchen island and sink, and incorporating vertical storage solutions.
Fortunately, you don’t have to navigate this complex process alone. At The Kitchen & Bath Design Center, we pride ourselves in helping homeowners transform their kitchen spaces. Our team of expert designers uses innovative design techniques and ethical practices to ensure that your kitchen is not just beautiful, but also functional and efficient.
We understand that every homeowner is unique, and hence, we provide a client-focused service tailored to meet your specific needs and preferences. From the initial consultation to the final implementation, we work closely with you, ensuring that your vision for your dream kitchen becomes a reality.
Deciphering your kitchen floor plan is the key to unlocking a kitchen space that is a delight to cook in, a pleasure to dine in, and a joy to socialize in. With a well-planned layout, the right design choices, and the help of experienced professionals, your kitchen can be more than just a functional space; it can be the heart of your home.
Are you ready to crack the code to your ideal kitchen layout? Contact The Kitchen & Bath Design Center today and let’s start the journey to your dream kitchen together.




