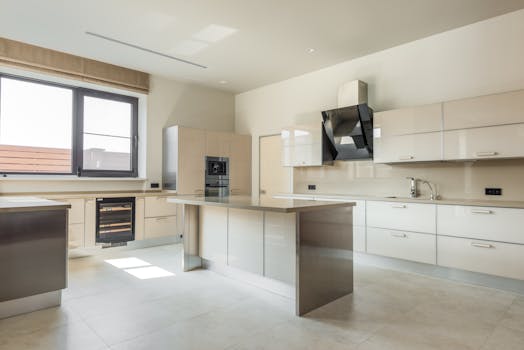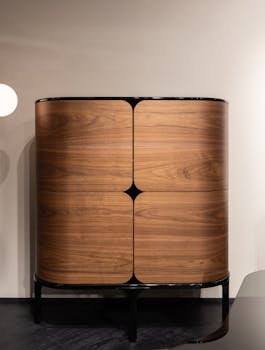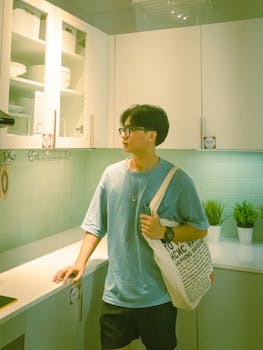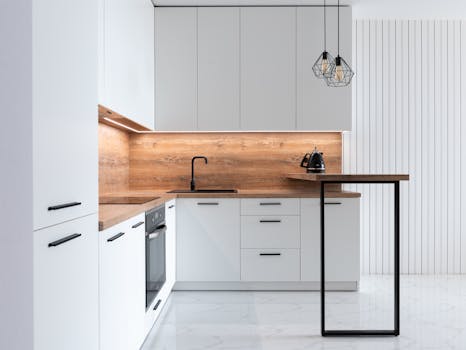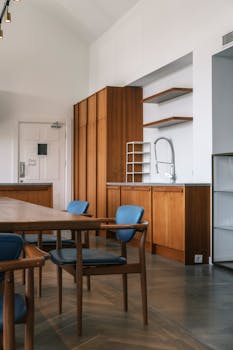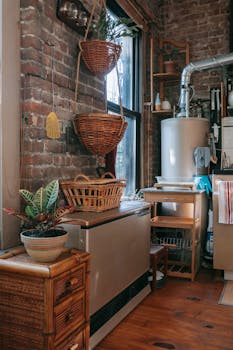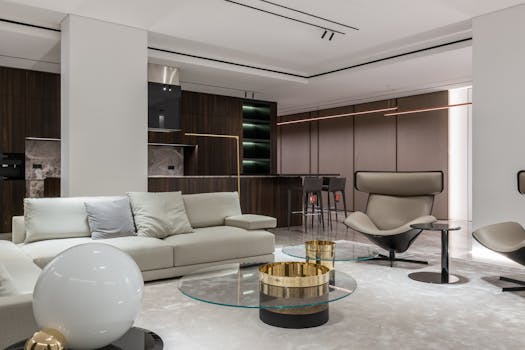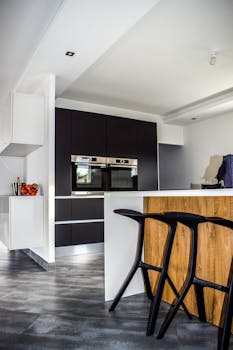The kitchen is arguably the heart of every home – not just a place for preparing meals, but a center of interpersonal interaction and a reflection of personal style. The harmonious combination of function and aesthetics in kitchen interior design is essential to create a space that’s not only conducive for culinary adventures but also inviting for family gatherings and entertaining guests.
At KBF Design Center, we believe that the key to a well-designed kitchen lies in attention to detail coupled with a deep understanding of our clients’ needs. That’s because optimal kitchen design effortlessly synthesizes beautiful design elements with practical utility.
Kitchen interior isn’t just about the right furniture, appliances, or color – it’s about making the space work efficiently for you. How do you place the sink and stove for seamless meal preparations? How do you ensure ample storage while maintaining a visually spacious look? How do you illuminate the kitchen to make it warm and inviting? All these considerations combine to create a functional, personalized kitchen interior.
Now, there’s a lot to unravel in the journey towards the perfect kitchen. We have six basic kitchen layouts, each with its unique charm and practical considerations. We then delve into the process of designing your kitchen, from understanding the elements to choosing materials and colors. Moreover, we’ll look at the upcoming trends for 2023 and beyond, alongside an exploration of the four basic kitchen designs.
Quick Snapshot:
- Six basic kitchen layouts: Island, Parallel, Straight, L-Shape, U-Shape, Open.
- Designing process: Element analysis, layout creation, detailed floor plan, design ideas, material and color selection, worktop choice, flooring and tiles selection.
- Kitchen trends for 2023: Expansive windows, efficiency-doubling features, traditional style touches, concealed storage and appliances.
- Four basic kitchen designs: One Wall, Galley or Corridor, L-Shaped, U-Shaped.
Join us, and get inspired to transform your kitchen into a haven of style and functionality!
The Six Basic Kitchen Layouts
Crafting an efficient, functional, and aesthetically pleasing kitchen begins with understanding the six basic kitchen layouts. Each layout has its unique characteristics and is suited for particular types of homes and specific needs of homeowners.
Island Kitchen Layout
The Island layout is a popular choice for homeowners who crave additional worktop space or a casual dining area within their kitchen. This layout features a freestanding workspace in the center of the kitchen, providing ample room for food preparation, cooking, and even seating. It’s a versatile and modern layout that can transform your kitchen into a social hub where family and friends can gather, cook, eat, and enjoy each other’s company.
Parallel Kitchen Layout
The parallel kitchen layout, also known as the galley kitchen, consists of two parallel workspaces. Imagine the efficiency of having your cabinets, appliances, and worktops arranged on two facing walls. This layout is ideal for small homes and apartments, offering a compact, yet highly functional kitchen space. The key is to maintain the correct spacing between the two sides to ensure easy movement and a comfortable cooking experience.
Straight Kitchen Layout
The straight kitchen layout is the simplest of all designs, characterized by a single line of cabinets and appliances. It’s a perfect choice for small spaces or open-plan homes, offering a sleek and minimalist look. The straight layout can also be used in larger homes as a part of an open-plan living area, creating a seamless connection between the kitchen and other living spaces.
L-Shape Kitchen Layout
The L-shape kitchen layout is a classic design, perfect for those who want to maximize corner space. It consists of worktops on two adjoining walls, forming an ‘L’ shape. This layout is particularly suited for small to medium-sized kitchens, offering an efficient design with an open center area. It provides ample countertop space for food preparation and can easily accommodate multiple cooks.
U-Shape Kitchen Layout
The U-shape kitchen layout, as the name suggests, has cabinets and appliances arranged on three walls, forming a ‘U’. This layout is ideal for larger kitchens, offering a generous amount of workspace and storage. It allows for a natural work triangle between the hob, sink, and refrigerator, creating an efficient workflow for cooking.
Open Kitchen Layout
The open layout is all about creating a spacious and welcoming kitchen that seamlessly blends with other areas of the home. It’s a layout that is gaining popularity, especially in modern homes, promoting interaction and togetherness. An open kitchen layout is perfect for those who love to entertain, allowing the cook to interact with guests while preparing meals.
Understanding the six basic kitchen layouts is a crucial first step in designing your dream kitchen. At KBF Design Center, we strive to create kitchen interiors that are not only visually stunning but also highly functional and efficient. Whether you prefer the modern elegance of an Island kitchen layout or the traditional charm of a U-shaped design, our team of experts is here to bring your vision to life.
In the next section, we’ll delve into a step-by-step guide on how to design your kitchen, from analyzing the elements to choosing materials, colors, worktops, flooring, and tiles. Stay tuned!
Designing Your Kitchen: A Step-by-Step Guide
Designing your dream kitchen is an exciting journey that requires thoughtful planning. Here at KBF Design Center, we understand the importance of combining functionality and aesthetics in your kitchen. Let’s explore the steps to creating a kitchen that’s both stylish and practical.
Analyzing the Elements
Before we dive into design specifics, it’s crucial to analyze your kitchen’s current elements. Consider the space available, your specific needs, the flow of activities, and the existing infrastructure. This initial analysis forms the basis of your design plan.
Creating the Layout
Once the elements are analyzed, the next step is to create the kitchen layout. This includes the placement of your appliances, storage units, workspaces, and eating areas. The six basic kitchen layouts include the Island, Parallel, Straight, L-Shape, U-Shape, and Open layouts. Each has its unique advantages and can be tailored to suit your needs.
Creating a Detailed Floor Plan
A detailed floor plan helps visualize the kitchen layout. It includes the placement of doors, windows, plumbing lines, electrical outlets, and other essential features. Our team at KBF Design Center can assist you in crafting a comprehensive floor plan that ensures your kitchen is both functional and beautiful.
Finding Design Ideas
Every dream kitchen starts with inspiration. Consider the latest kitchen trends for 2023 and beyond while also reflecting on your personal style. Whether you prefer a traditional style or a modern design, we help you find design ideas that align with your vision and lifestyle.
Choosing Materials
The materials you choose for your kitchen play a significant role in its overall look and functionality. From high-quality cabinetry to durable countertops, our team will guide you through the selection process. Popular countertop choices include granite, quartz, and butcher block, each offering a unique aesthetic and varying levels of durability.
Choosing Colors
Color can dramatically affect the ambiance of your kitchen. Opt for a timeless color palette that complements your chosen materials and design elements. This ensures your kitchen remains appealing for years to come.
Selecting a Good Worktop
The worktop is a crucial element in your kitchen, acting as the main workspace for food preparation. It should be durable, easy to clean, and aesthetically pleasing. With our wide range of options, we’ll help you select a worktop that meets these criteria and enhances your kitchen design.
Choosing the Flooring and Tiles
Finally, the flooring and tiles you choose should be able to withstand the demands of a busy kitchen while also contributing to the overall design. Consider options like ceramic tiles, hardwood, or durable vinyl, each offering their own set of benefits.
Designing your kitchen is a journey of creativity and practicality. With our team of experts at KBF Design Center, we’re here to guide you every step of the way, ensuring your dream kitchen becomes a reality.
In the next section, we’ll dive into the kitchen trends for 2023 and beyond. Stay tuned!
Kitchen Trends for 2023 and Beyond
The world of kitchen interiors is constantly evolving, and we at KBF Design Center are always keeping our fingers on the pulse of the latest trends. As we look ahead to 2023 and beyond, there are several exciting developments on the horizon that will undoubtedly redefine the way kitchens are designed and used. Let’s delve into these game-changing trends!
Extending the Kitchen’s Reach
One of the most significant trends is the extension of the kitchen’s reach beyond its traditional boundaries. This means integrating the kitchen with other living spaces in your home to create a more open and inclusive environment. This trend reflects the shift in the role of the kitchen from merely a place for food preparation to a multifunctional space for dining, socializing, and even working. As such, we’re seeing more and more designs that incorporate features like breakfast bars, home office spaces, and even reading nooks into the kitchen layout.
Expansive Windows
Natural light is becoming a key component in modern kitchen design, with expansive windows being a popular feature. These large windows not only flood the kitchen with light, but also connect the space with the outdoors, providing beautiful views and creating a sense of openness. Plus, they’re a stylish addition to any kitchen, enhancing the aesthetic appeal of the space.
Doubling Up for Efficiency
Efficiency is at the heart of kitchen design in 2023, with doubling up on appliances and storage areas becoming a common practice. This trend involves having two of everything – from ovens and dishwashers to sinks and prep areas – to increase functionality and make the kitchen more conducive to multi-tasking. This is particularly useful in households where multiple people cook or entertain often.
Subdued Countertops
While bold, statement-making countertops have had their moment, the trend is shifting towards more subdued, understated designs. Think neutral tones, matte finishes, and minimalistic styles that contribute to a calm, serene kitchen environment. These subdued countertops not only look elegant, but also help to create a sense of cohesion in the kitchen design.
Simple Cabinet Doors (That Aren’t Shaker!)
In 2023, simple, flat-panel cabinet doors are making a comeback, offering a sleek alternative to the more traditional Shaker style. This minimalist design trend adds a contemporary touch to the kitchen and works well with a variety of decor styles, from modern to rustic. And while Shaker cabinets certainly have their charm, these flat-panel doors offer a clean, streamlined look that many homeowners are beginning to embrace.
Touches of Traditional Style
Even as kitchens become more modern and high-tech, there’s a move towards incorporating elements of traditional style into the designs. This could be in the form of vintage-inspired hardware, classic patterns, or even rustic materials. These traditional touches add warmth and character to the kitchen, creating a space that feels both fresh and familiar.
Concealed Storage and Appliances
In line with the trend towards minimalism, concealed storage and appliances are becoming increasingly popular. This design approach involves integrating storage areas and appliances into the cabinetry for a seamless, clutter-free look. Not only does this enhance the aesthetic appeal of the kitchen, but it also maximizes space and contributes to a more organized and efficient kitchen.
Range Alternatives
Lastly, we’re seeing a shift away from traditional range cookers towards more flexible alternatives. This includes modular cooktops that allow you to customize your cooking setup, as well as separate wall ovens that provide greater convenience and efficiency. These range alternatives offer more flexibility in terms of layout and design, allowing you to create a kitchen that truly meets your unique cooking needs.
As we move into 2023 and beyond, these are the trends shaping the world of kitchen interiors. At KBF Design Center, we’re excited to bring these trends to life in our clients’ homes, creating kitchen spaces that are as stylish as they are functional. Regardless of the trends, the most important thing is that your kitchen reflects your personal style and meets your individual needs. After all, the best kitchen is one that feels like home.
The Four Basic Kitchen Designs
Creating a kitchen that is both functional and stylish can be a joyous task, especially when you understand the basic kitchen designs. These designs form the backbone of any kitchen, guiding the layout and the placement of the appliances and cabinets. Here at KBF Design Center, we have worked with all these designs and would love to guide you in understanding them better.
The One Wall Kitchen
The One Wall kitchen layout, also known as the single wall or straight kitchen, is an ideal choice for smaller homes or studio apartments. In this design, all of the kitchen’s components, including the sink, stove, and refrigerator, are lined up on one wall. This layout is incredibly efficient as it allows for easy movement and workflow, making it a preferred choice for those who value simplicity and functionality. However, it may lack the counter and storage space found in larger kitchens. Remember, a well-designed one-wall kitchen can pack in plenty of storage and functionality, turning a small space into a culinary powerhouse.
The Galley or Corridor Kitchen Layout
The Galley kitchen layout, also known as a corridor kitchen, features two parallel walls with a walkway in between. This design maximizes space efficiency, offering plenty of counter space and easy access to cabinets and appliances. It’s ideal for homes with limited space and is often found in older homes and apartments. However, it can feel a bit closed off if not designed thoughtfully. We recommend incorporating open shelving or glass-front cabinets to give the space a more open feel.
L-Shaped Kitchen Layouts
L-Shaped kitchen layouts are incredibly versatile and can fit into almost any home. They consist of two adjoining, perpendicular walls of cabinets, forming an “L” shape. This layout creates a natural triangle, as the main task areas of the sink, stove, and refrigerator are placed at points of the L. It offers an efficient workflow and allows for easy interaction with family and guests. Furthermore, the L-Shaped kitchen layout can easily accommodate a dining area or island, making it a popular choice for open-concept homes.
The U-Shaped Kitchen Design Layout
The U-Shaped kitchen design layout, also known as a horseshoe layout, surrounds the cook on three sides with cabinets and appliances. This design allows for a great deal of storage and counter space, making it an excellent choice for larger families or people who enjoy cooking. One potential drawback is that the U-shaped kitchen can feel cramped if the space is too small, but with proper planning, it can be an extremely functional and stylish option.
Having a grasp of these basic kitchen designs is the first step to creating your dream kitchen interior. At KBF Design Center, we are committed to bringing your visions to life, creating kitchens that are not only visually appealing but also suit your specific needs and lifestyle. After all, the kitchen is the heart of the home, and we believe it should be a space that you truly love.
Kitchen Decorating Ideas and Styles
The kitchen is a canvas for your creativity, an embodiment of your tastes and lifestyle. It’s not just about functionality, but also about aesthetics, ambiance, and that special feeling of warmth and comfort. At KBF Design Center, we believe that every kitchen has its unique story to tell. Let’s explore some exciting kitchen decorating styles that are making a strong statement in recent times.
The Comeback of Wood Cabinets
Yes, you read it right! Wood cabinets are making a significant comeback in kitchen interiors. These cabinets bring a touch of nature into your kitchen, adding warmth and elegance. Wood cabinets are versatile, fitting seamlessly into both traditional and modern designs. They can be painted in any color, but leaving the natural wood grain visible adds a rustic charm that’s hard to resist.
Craftsman Style Kitchens
Craftsman style kitchens are all about attention to detail and handmade quality. This style features rich wood cabinets, often with intricate detailing, along with high-quality materials like stone or tile for the countertops and backsplash. It’s a perfect blend of comfort and elegance, creating a welcoming and cozy environment.
Using Different Materials and Colors
Kitchens don’t have to be monochromatic. Mixing different materials and colors can add depth and interest to your kitchen design. You could choose a stunning blue decor for your modern farmhouse kitchen, or a vibrant combination of pink and green for the daring decorator. Whether it’s a traditional waterfront home with a dash of deep red or a beach-style cottage with pops of coral, don’t be afraid to experiment with colors.
Beach Cottage Style Kitchens
Imagine a kitchen that feels like a breezy beach vacation! Beach cottage style kitchens are all about light colors, natural materials, and a relaxed, sunny vibe. White cabinets, pastel accents, and touches of natural wood create a refreshing, coastal look. Throw in some open shelving to display your favorite beach finds, and you’ve got a kitchen that’s a coastal dream.
Contemporary Farmhouse Design
Contemporary farmhouse kitchens are a delightful blend of old and new. They maintain the warmth and comfort of traditional farmhouse design while incorporating modern elements for a sleek, updated look. Think open shelving, shiplap walls, a large farmhouse sink, and a mix of modern and rustic decor.
Country Kitchen Designs and Farmhouse Charm
Country kitchen designs are characterized by their down-home comfort and casual charm. A country kitchen might feature painted or glazed cabinets, beadboard panels, apron-front sinks, and touches of antiquity to add character. And let’s not forget the iconic farmhouse table, an essential element of any country kitchen.
Small Galley Kitchen with Loads of Style
Don’t let limited space limit your creativity! A small galley kitchen can be transformed into a stylish and functional space with the right design choices. Opt for light colors to make the space feel larger, add open shelving for storage, and incorporate sleek appliances for a modern touch.
In conclusion, your kitchen interior is a symphony of style and functionality. Let your creativity shine, and don’t be afraid to experiment with different styles, colors, and materials. Whether you’re a fan of the rustic charm of farmhouse kitchens or the streamlined elegance of contemporary design, at KBF Design Center, we’re here to help you create the kitchen of your dreams.
Conclusion: Creating Your Perfect Kitchen Interior
In the grand scheme of home design, the kitchen plays a pivotal role. It’s more than just a space for cooking; it’s a hub of home life, a place where memories are made over shared meals and hearty laughter. At KBF Design Center, we believe that your kitchen should be a reflection of your lifestyle, combining both style and functionality.
When it comes to perfecting your kitchen interior, it’s all about understanding your unique needs and preferences. From classic one-wall kitchens to expansive open layouts, each design layout has its own charm and functionality. Whether you’re a fan of the rustic charm of farmhouse kitchens or the streamlined elegance of contemporary design, the key to creating an alluring kitchen interior is to blend style with function.
Remember, kitchen trends come and go, but the importance of a well-designed kitchen remains. As we head towards 2023, we see trends like extending the kitchen’s reach, expansive windows, and concealed storage gaining popularity. However, the heart of these trends lies in creating a space that’s efficient, comfortable, and welcoming.
Lighting also plays a crucial role in setting the mood in your kitchen. As Amanda Reynal, a Des Moines-based designer, suggests, mix and match lighting styles to create a warm and inviting ambiance. A well-lit kitchen is not just practical; it also enhances the aesthetic appeal of your space.
Finally, don’t forget the details. From choosing the right worktop to selecting the perfect shade for your cabinets, every element contributes to the overall look and feel of your kitchen. Incorporate elements that speak to your personal style and complement the rest of your home’s aesthetics.
At KBF Design Center, we are dedicated to bringing your vision to life. With careful planning, innovative design, and expert craftsmanship, we create kitchen interiors that are as beautiful as they are functional.
Creating your perfect kitchen interior can seem like a daunting task, but with the right guidance, it can be an enjoyable journey. So whether you’re planning a complete kitchen renovation or a simple refresh, we’re here to help you navigate every step of the process. After all, your kitchen is not just a room; it’s the heart of your home.
In conclusion, a well-designed kitchen can transform your home, creating a welcoming and functional space where memories are made. So why wait? Let’s start creating your perfect kitchen interior today.




