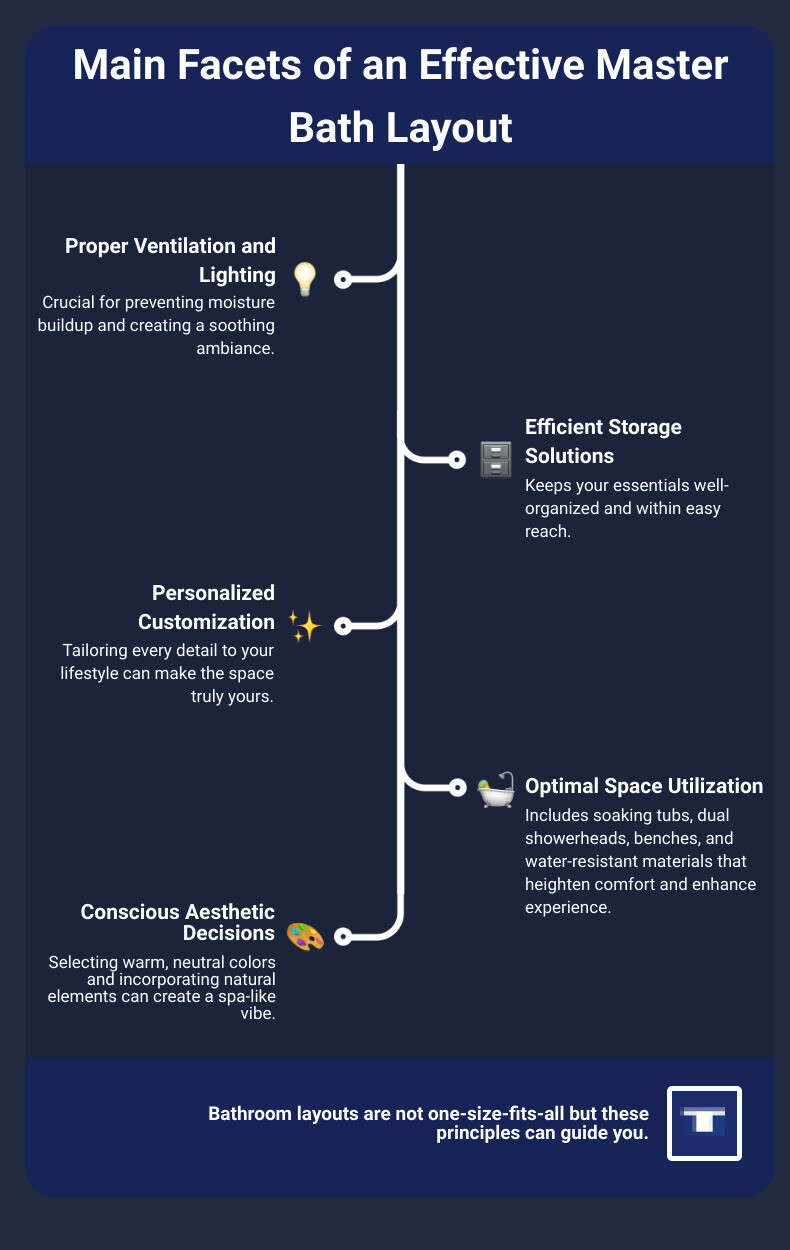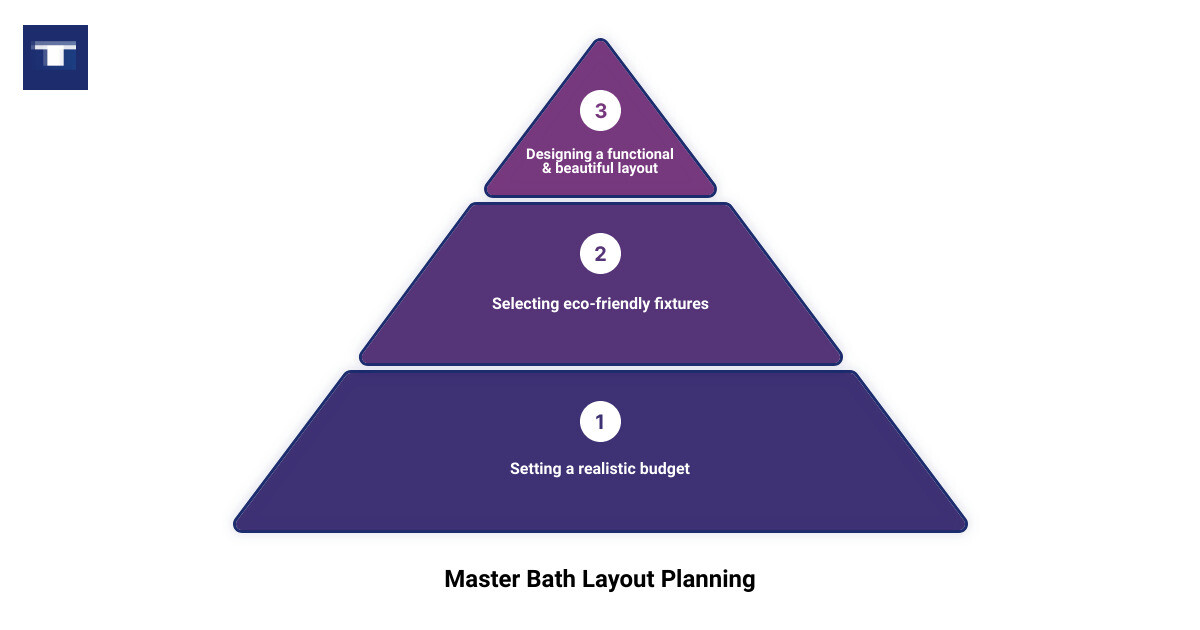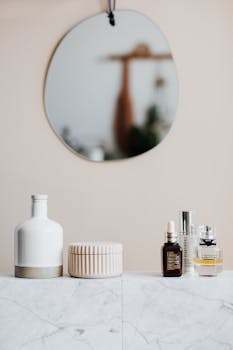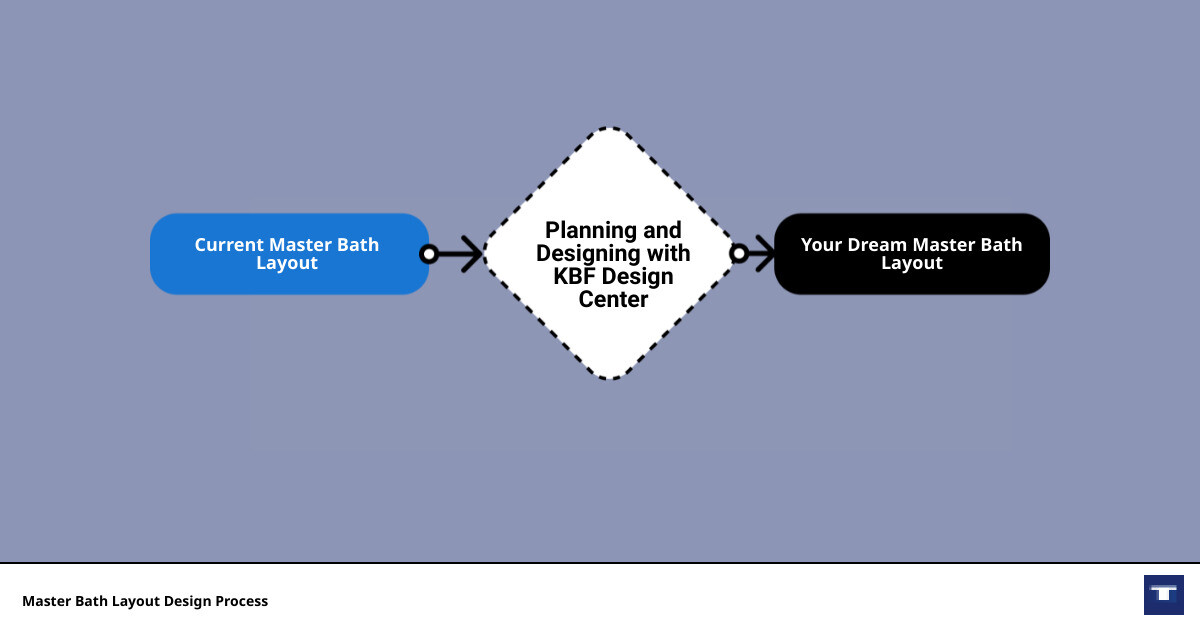When it comes to creating a relaxing oasis in your home, few things are as important as the layout of your master bathroom. After all, your bathroom is where you start and end your day—it should be a space where functionality harmonizes with luxurious comfort. Yet, the planning and design process can pose certain challenges. Coming up with a master bath layout that seamlessly integrates your individual style, daily regimen, and spatial constraints is often easier said than done. This is where we, at KBF Design Center, can help you make well-informed decisions for your dream sanctuary.
A thoughtfully planned master bath layout not only allows for a stunning aesthetic but also maximizes utility, storage, and accessibility. It further ensures the optimal use of space, which can significantly enhance your daily routines and overall well-being. When designing your master bath, focusing on these key aspects can transform your bathroom from merely functional to pleasantly luxurious.
To provide a glimpse, let’s demystify some facets of an effective master bath layout:
- Proper Ventilation and Lighting: Crucial for preventing moisture buildup and creating a soothing ambiance.
- Efficient Storage Solutions: Keeps your essentials well-organized and within easy reach.
- Personalized Customization: Tailoring every detail to your lifestyle can make the space truly yours.
- Optimal Space Utilization: Includes soaking tubs, dual showerheads, benches, and water-resistant materials that heighten comfort and enhance experience.
- Conscious Aesthetic Decisions: Selecting warm, neutral colors and incorporating natural elements can create a spa-like vibe.
As each bathroom has unique proportions and requirements, there’s no one-size-fits-all solution. Yet, understanding the fundamental principles of bathroom layouts can help you navigate this process with greater assurance. Let’s delve into this journey with an infographic to present a handy snapshot of the discussed facets.
In the pages that follow, we unfold the secrets of mastering bath layouts and help you navigate the design process. From discussing the rules of bathroom layout to considering privacy and vanity ideas, we guide you in choosing a layout that emanates style and functionality—resulting in a master bath design that truly appeals to your unique lifestyle needs.
Understanding the Basics of Master Bath Layouts
To make the most out of your space, you need to understand the basics of master bath layouts. This involves understanding the rules of bathroom layout, the ideal dimensions for a master bath, and the impact of bathroom size.
The Rules of Bathroom Layout
When planning a master bath layout, there are a few essential rules to keep in mind. First, the toilet should not be the first thing you see when you enter the bathroom. This isn’t just for aesthetic reasons—it also maintains privacy. Second, consider the flow of movement. Make sure doors and drawers can open freely without colliding with other fixtures. Third, ensure that the shower door swings out, not in, for safety reasons. And finally, remember that lighting is critical. Enhance the ambiance of your bathroom with well-placed lighting, such as LED fixtures and dimmer switches. This creates a relaxing and soothing atmosphere while also ensuring adequate illumination for tasks like shaving or applying makeup.
Ideal Dimensions for a Master Bath
The ideal dimensions for a master bath can vary based on personal preferences and the overall size of your home. However, as a rule of thumb, a master bath should be at least 36 to 40 square feet. This size allows for a comfortable space for a sink, toilet, and a shower-tub combo. If you want to include a standalone shower and a tub or have his-and-hers sinks, you might need more space. In this case, aim for at least 50 to 100 square feet. Our team at KBF Design Center can help you explore innovative storage ideas, such as built-in niches, floating shelves, and vanity cabinets, to maximize your space.
The Impact of Bathroom Size: Is a 6X6 Bathroom Too Small?
The size of your bathroom can significantly impact your layout choices. For instance, a 6×6 bathroom might be too small for a master bath, but it could work for a half bath or a guest bathroom. For a master bath, you need enough room for all your essential fixtures plus storage. If you’re working with a small space, consider a 36×60 tub shower combo. This luxurious setup lets you have both a tub and a shower without taking up too much space. With careful planning, even a small bathroom can feel spacious and functional.
Understanding the basics of master bath layouts sets the foundation for a successful bathroom remodel. With these principles in mind, you can create a bathroom that is not only beautiful but also meets your specific needs. At KBF Design Center, we’re here to guide you through every step of the process, from setting a realistic budget to selecting eco-friendly fixtures.
The next step in mastering bath layouts is exploring the different layout options and their pros and cons. Stay tuned as we delve deeper into popular master bath layouts in the following sections.
Popular Master Bath Layouts: Pros and Cons
Your choice of a master bathroom layout plays a pivotal role in shaping the functionality and aesthetics of your space. Let’s break down some of the most popular master bath layouts and consider their advantages and disadvantages.
The Wetroom Layout
The wetroom layout is known for its open, seamless look, offering the perfect blend of luxury and functionality. It often includes a shower area and a freestanding tub in one waterproofed space.
This design is an excellent choice for those seeking a spa-like experience at home. It allows for the installation of dual showerheads, one for the bathtub area and another for the shower, letting you customize your bathing experience. Furthermore, it can be enhanced with smart storage solutions, such as built-in niches or shelving in the shower area, for easy access to bath essentials.
However, it’s essential to use water-resistant materials for walls and flooring due to the proximity of the bathtub and shower. Proper ventilation is also crucial to prevent moisture buildup.
The Separate Vanity Layout
The separate vanity layout features a dedicated space for grooming and dressing. This layout provides privacy and convenience, especially when the bathroom is shared.
One downside, however, is that it may take up a lot of space, making it less suitable for smaller bathrooms.
The Three-Quarter Bath Layout
The three-quarter bath layout typically includes a sink, toilet, and shower but lacks a bathtub. This layout is an excellent option for those who prefer showers over baths and are looking to maximize space.
A potential downside is the lack of a tub, which might affect the resale value of the home if potential buyers prefer a full bath setup.
The Full Bath Layout
The full bath layout includes all four key elements—a sink, toilet, shower, and bathtub. This layout offers a complete bathing experience and is particularly appealing to homeowners who enjoy the option of both a quick shower and a long, relaxing soak in the tub.
The primary challenge with this layout is that it requires more space, which might not be available in all homes.
The Versatile Primary Bathroom Layout
The versatile primary bathroom layout includes a combination of fixtures that can be adapted based on your needs. It might include a half-wall doorless shower for an open feel and a bathtub for soaking.
This layout is particularly beneficial for those with mobility concerns, as it can incorporate features like a built-in bench or seating area in the shower. However, planning the layout to ensure a seamless transition between fixtures is crucial.
The Large Primary Bathroom Plan
The large primary bathroom plan is a luxurious layout that often includes dual vanities, a large shower, a freestanding soaking tub, and a separate toilet area.
This layout provides ample space for relaxation and comfort but requires a substantial amount of space and can be more expensive due to the high-quality fixtures and fittings typically used.
The Dream Primary Bathroom Floor Plan
The dream primary bathroom floor plan is the ultimate in luxury and often includes a spa-like soaking tub, large walk-in shower with high-end showerheads, and ample storage space.
While this layout offers the ultimate in luxury and comfort, it comes with a high price tag due to the use of luxury fixtures and the large amount of space required.
In conclusion, the best layout for your master bath depends on your personal preferences, needs, and the available space. No matter the layout you choose, remember to incorporate elements that enhance the functionality and comfort of your space, such as smart storage solutions, proper lighting, and ventilation. At KBF Design Center, we are committed to helping you create a master bath layout that perfectly suits your lifestyle.
Master Bath Layouts: Case Study of the Mount Valley Project
As experts in bathroom design and remodeling, we at KBF Design Center had the opportunity to transform a master bath in the Mount Valley project. This makeover project showcases the importance of efficient and thoughtful layout design in maximizing the functionality and aesthetic appeal of a master bath.
Identifying Issues in the Original Layout
The original bathroom layout of the Mount Valley project had several issues that impeded functionality and comfort. The placement of bathroom fixtures and fittings were not optimal, leading to an inefficient use of available space. The limited storage options led to a cluttered and disorganized environment. Additionally, the lack of ample lighting made the space appear smaller and less inviting.
Designing a New, Improved Floor Plan
Our design team at KBF Design Center took the time to understand the specific needs and preferences of the homeowners. We then embarked on designing a new, improved layout that addressed the issues present in the original design.
Our experts integrated a combination of a standalone tub and a shower enclosure, a design concept emerging as a trendsetter in modern bathroom designs. This arrangement not only maximizes the available space but also adds a touch of elegance and luxury to the bathroom.
Furthermore, we introduced a range of storage solutions such as built-in wall niches, floating shelves, and over-the-toilet cabinets to enhance storage capacity. We also ensured efficient water usage by installing low-flow faucets, toilets, and showerheads.
The Impact of Small Changes on the Overall Design
The transformation achieved in the Mount Valley project underscores the impact of small changes on the overall design. By merely altering the layout and incorporating smart storage solutions, we were able to significantly enhance the functionality and aesthetics of the master bath. The new layout made the room feel more spacious and open, while the addition of greenery and natural elements created a calming and rejuvenating atmosphere.
The project demonstrates the power of a well-designed master bath layout in transforming a space. From efficient use of space to the thoughtful placement of fixtures and fittings, every aspect of the layout contributes to the overall comfort, functionality, and visual appeal of the bathroom.
Remember, every master bath layout is unique, as it should cater to your specific needs and preferences. At KBF Design Center, we are ready to help create a bespoke design that makes the most of your space and reflects your personal style.
Tips for Designing Your Own Master Bath Layout
A master bath layout should be a perfect blend of aesthetics and functionality. Crafting such a layout can seem daunting, but it is a manageable task when approached systematically. Here are some essential tips to keep in mind when designing your own master bath layout.
Assessing Your Needs and Usage
Understanding your needs and how you use your bathroom is the first step in designing a layout that works for you. Consider factors such as how many people will be using the bathroom, your daily routines, and the features you desire. For instance, if you love taking long, relaxing baths, a large freestanding bathtub may be a must-have. If you prefer quick showers, consider installing a luxurious 36×60 tub shower combo for maximum efficiency and comfort.
Planning for Storage and Accessibility
Ample storage is key to maintaining a clutter-free and organized bathroom. Incorporate innovative storage solutions such as built-in niches, floating shelves, and vanity cabinets. As mentioned in our comprehensive guide, a well-designed layout that promotes easy movement is crucial. Consider the placement of fixtures and ensure there is enough room for door swing and comfortable access to all areas.
Considering Privacy and Vanity Ideas
Your master bath should be a haven of privacy and relaxation. Consider ways to enhance privacy such as using frosted or textured glass for shower enclosures or designing a separate toilet area. Vanity areas are also essential in master baths. A double vanity can prevent morning traffic jams, while a makeup vanity area can be a luxurious addition for those who enjoy pampering sessions.
Budgeting for Plumbing Changes
When contemplating the relocation of fixtures, keep in mind that moving plumbing can significantly increase your remodeling costs. Therefore, it is advisable to have a clear understanding of your budget before making any significant changes. If budget is a constraint, try to work with the existing plumbing layout as much as possible.
Adhering to Bathroom Codes and Guidelines
Bathroom remodeling is not just about aesthetics and personal preferences; it’s also important to ensure that your design adheres to local building codes and guidelines. This includes considering aspects like ventilation, electrical systems, and plumbing. At KBF Design Center, we prioritize compliance with all necessary regulations to ensure a safe and functional space.
Designing your own master bath layout can be an exciting journey of personalization and creativity. By considering your needs, planning for storage, ensuring privacy, budgeting wisely, and adhering to regulations, you can create a space that is both beautiful and functional. Remember, we are here to guide you through every step of the way. Reach out to us at KBF Design Center for expert advice and assistance.
Conclusion: The Power of a Well-Designed Master Bath Layout
In the end, the secret to a successful master bath layout lies in thoughtful planning, smart design decisions, and an understanding of how to best utilize the available space. It’s about more than just aesthetics. A well-designed master bath layout can enhance the functionality of the space, provide a relaxing retreat, and even add value to your home.
When planning your layout, remember to consider essential elements such as efficient space utilization, proper lighting, ample storage, and the use of water-resistant materials. The choice of colors, accessories, and the addition of natural elements can also significantly impact the overall ambiance of your bathroom, turning it into a relaxing sanctuary.
Consider implementing features like dual showerheads or a soaking tub for a luxurious bathing experience. A built-in bench or seating area in the shower can provide added comfort and functionality, especially for those with mobility concerns. And don’t forget about the potential benefits of incorporating smart technology and aromatherapy into your space for an enhanced, personalized experience.
Another crucial aspect to consider is the use of quality materials and finishes. Investing in durable, high-quality products from trusted brands, like those available at the KBF Design Center, will ensure that your master bath stands the test of time.
Remember, the journey to a perfect master bath layout doesn’t have to be overwhelming. With the right knowledge, planning, and a touch of creativity, you can transform your master bath into a space that is both practical and luxurious – a true reflection of your personality and lifestyle.
At KBF Design Center, we are committed to helping you make the most of your master bath layout. From expert advice to a comprehensive range of premium products and services, we have all the tools and expertise needed to bring your dream bathroom to life.
So, whether you’re aiming to maximize space in a narrow bathroom or looking to create a visually appealing shower oasis with a half-wall shower, we are here to help. Embrace the art of bathroom layout design and unlock the full potential of your master bath. After all, the power of a well-designed master bath layout lies not just in its beauty but in the harmony it brings to your daily routines.
Infographic description: A graphic showcasing various elements to consider when designing a master bath layout, including space utilization, lighting, storage, materials, color scheme, accessories, technology, and aromatherapy.




